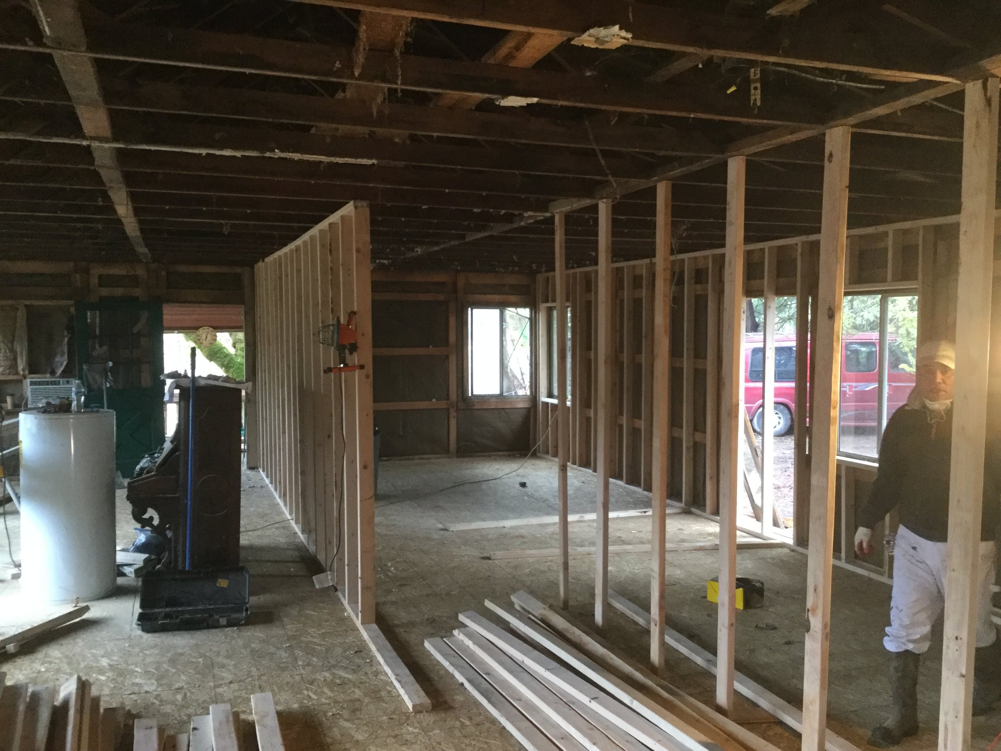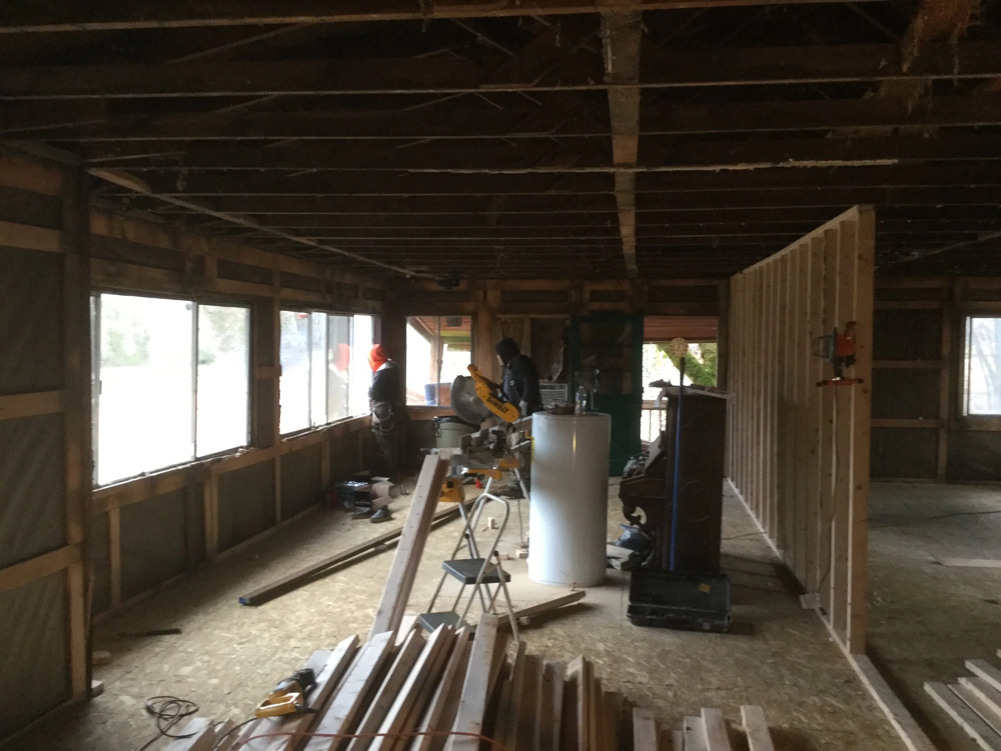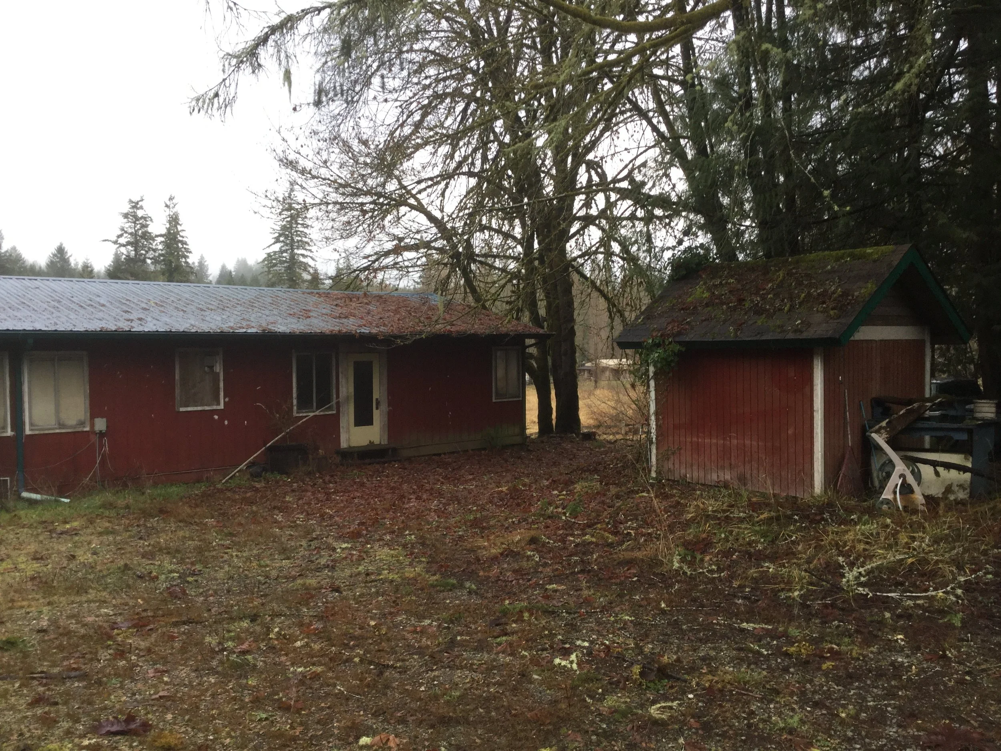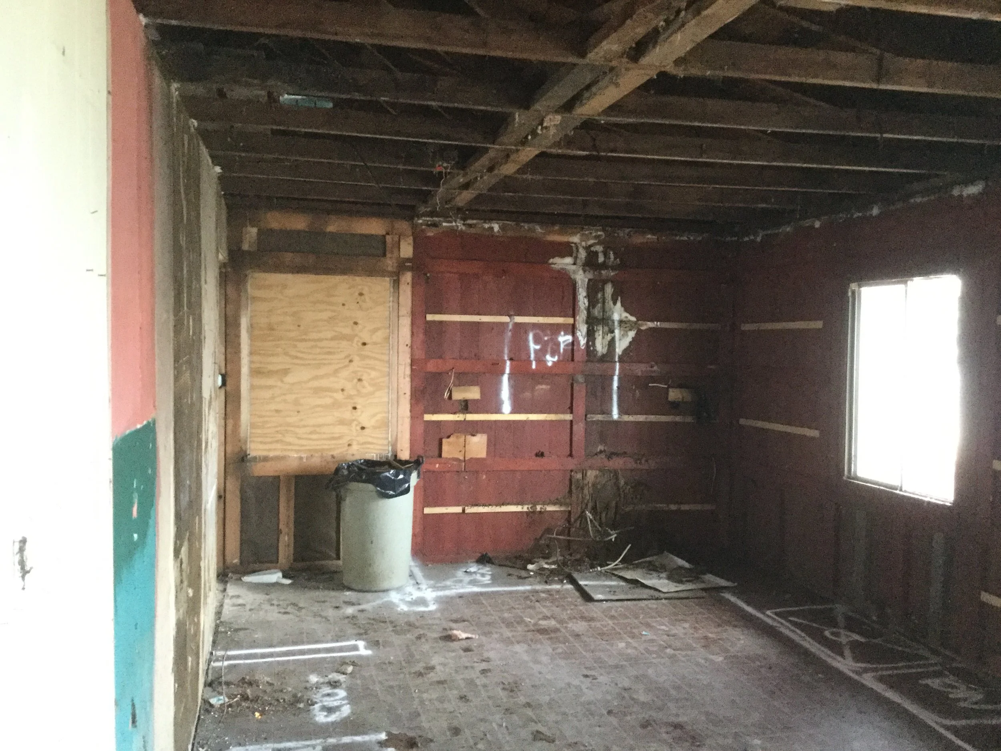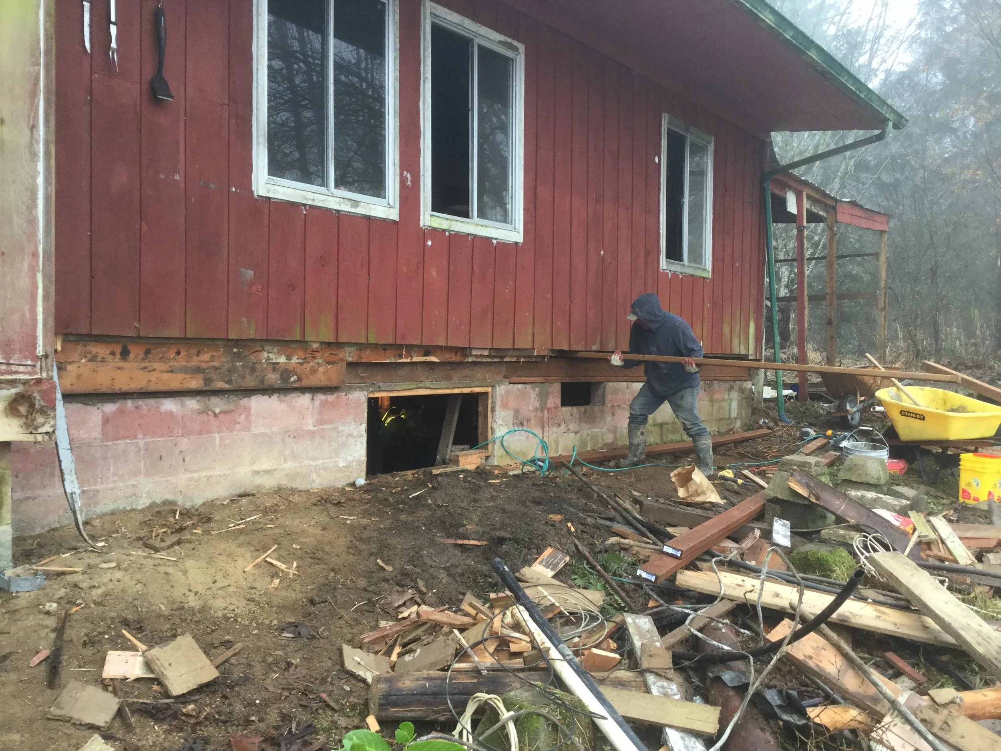The home is similar to those sold as Sears catalogue homes circa 1910. It is sited adjacent to a creak and down slope on a watershed, causing extensive water intrusion into the basement. The stages of restoration will include replacement of the degraded wood floor supports and trenching on the up slope side to install footing drains to guide surface and below grade water away from the house foundation. The exterior walls were panelized for ease of shipping but are flimsy and contain no insulation. We’ll be adding perimeter 2 x 4 studs for new exterior insulation and to run all new 200 amp service wiring for both power and a new electric heating system. The bank had put a metal roof on the home but only after extensive water & mold had damaged the roof trusses, floor sheathing & floor joists. This will all be addressed with replacement framing & plywood and then chemically treated for mold. The complete removal of interior walls allows for a new revised layout including a master bedroom with a dedicated bathroom and generous walk-in closet. A trellis feature element (see plan & sketch up image at end) will guide visitors to the entry which occurs on the side of the home. It appears that this home was modified when first placed on the site by rotating it 180 degrees so the living, dining & kitchen are on the territorial view side, overlooking the 10 acre field below and tree lined creek beyond. The current front entry opens to a bedroom and will be removed.
