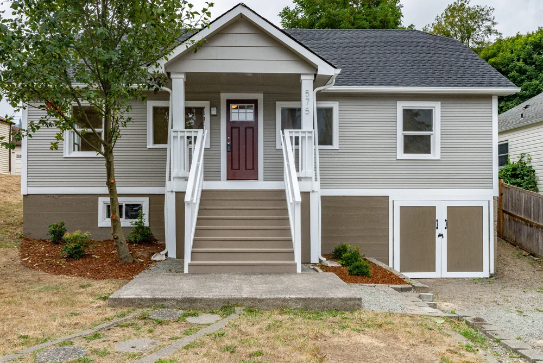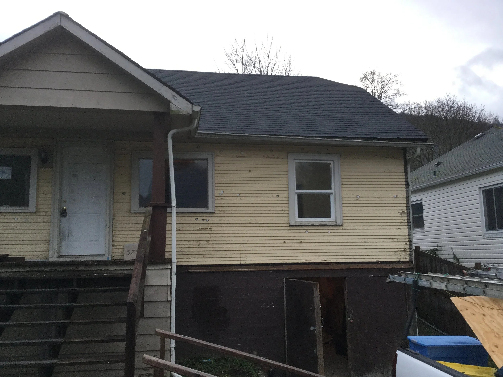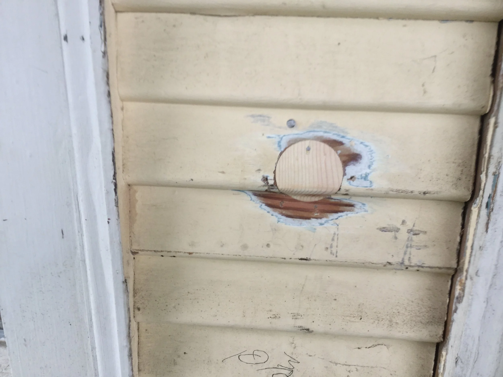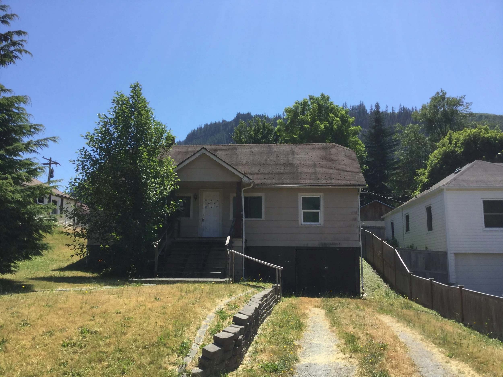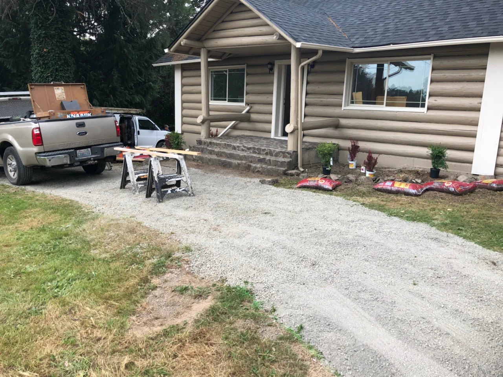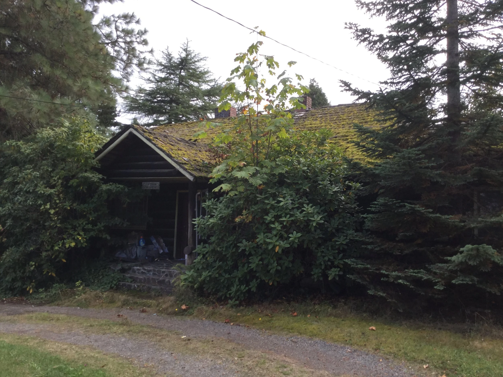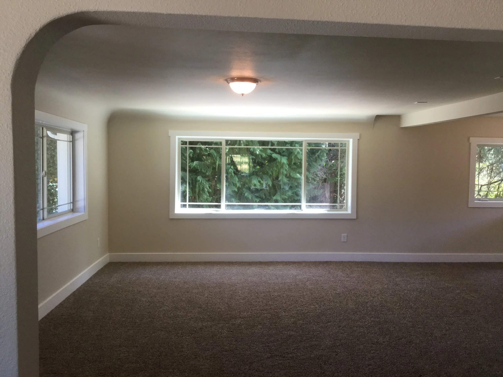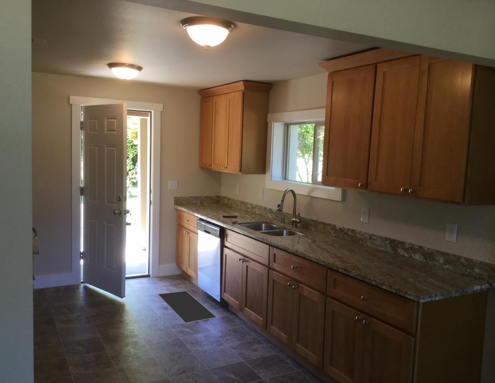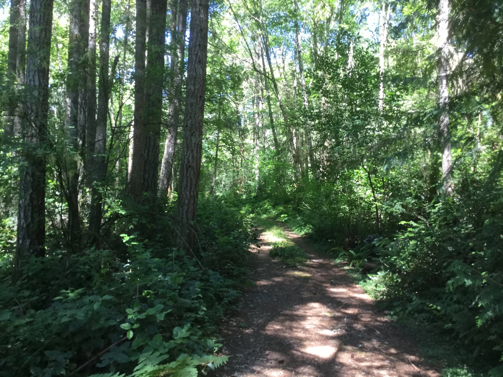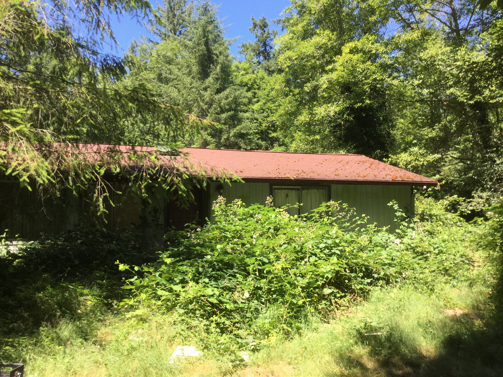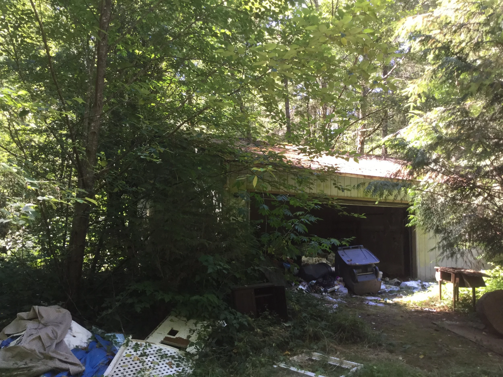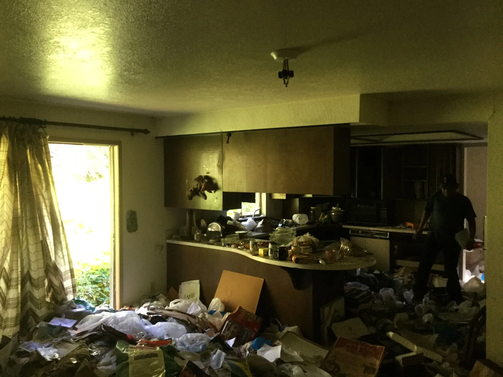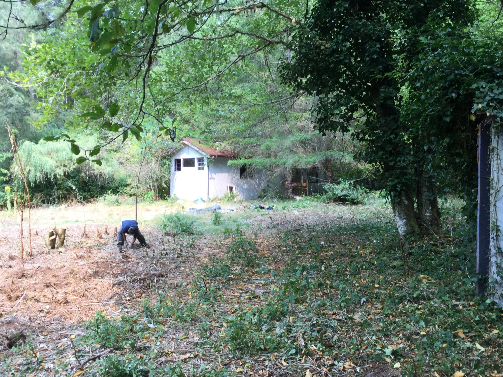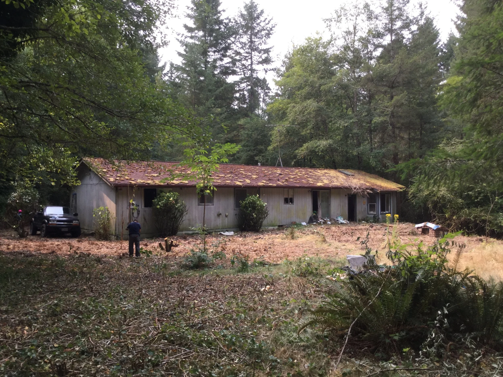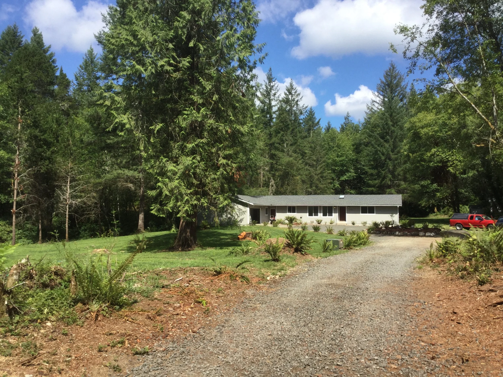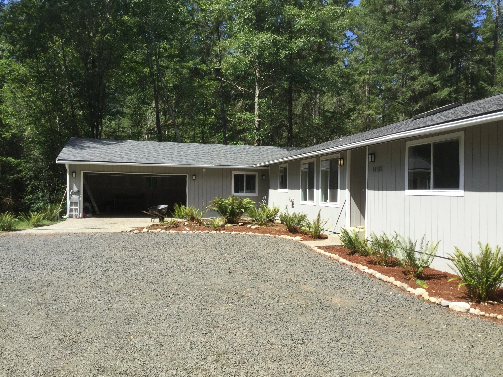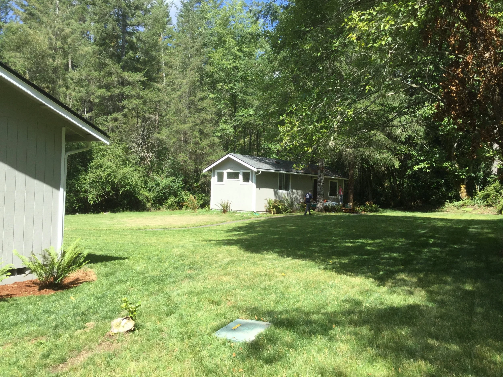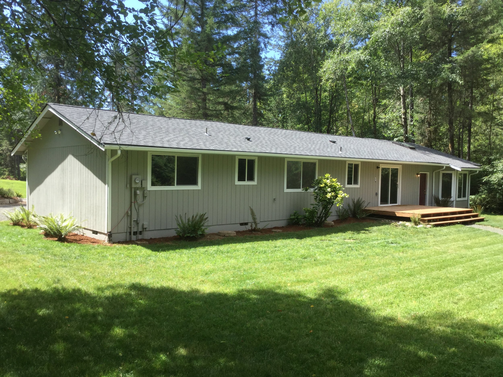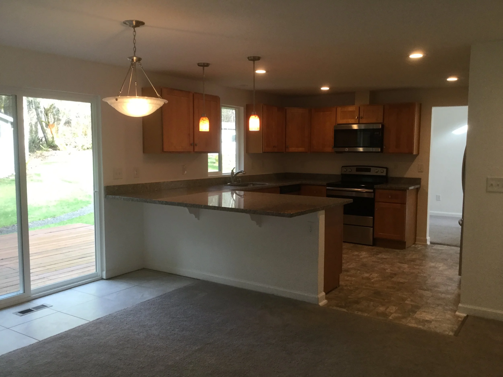Logging Community Home Brought Back to Life
Morton, Washinton
This 1940 home sat vacant for over 5 years. 100+ holes had been drilled into the original cedar siding with an inexpensive overlay siding to conceal them. The original cedar siding was repaired with matching cedar plugs to align with adjacent boards, caulked and repainted to return the home to its original aesthetic.
Final view of home with repaired cedar siding, rebuilt porch / stairs and new roof.
Original cedar siding after overlay siding removed.
Cedar wood plug for existing insulation hole in siding.
Home before start of renovation.
90 year old log cabin saved from demolition
Olympia, Washington
The cabin was built in 1927 without even a septic system. The interior remodel included bringing the home up to modern energy code standards for insulation & window glazing. Each log was repaired due to years of rot & insect infestation.
Exterior view of nearly completed log cabin home.
1927 Log cabin home before start of renovation.
Living room - new interior finishes, new almond color thermal vinyl windows with white board trim.
Solid cherry wood cabinets with granite countertop & stainless steel under mount sink.
Secluded home on 10 acres rehabilitated from squatters and invasive blackberries
Gig Harbor, Key Peninsula, Washington
This home sat vacant after a tragic crime left it abandoned and vulnerable to water leaks, aggressive blackberries and uncaring squatters. Phase 1 included the interior scrap out and then removal of all non-native plant species, as well as the installation of a new septic drain field beneath part of the restored grass lawn. The new landscaping included native ferns and the clearing of numerous alder trees to create generous front and back lawns allowing natural light into the site. The phase 2 interior remodel included a new roof, all new electrical & lighting, floor finishes & painting as well as granite counter tops & solid cherry wood cabinetry in the kitchen and bathrooms.
First view of entry drive.
View of home from backyard before beginning of work.
Garage before beginning of work.
Dining room and kitchen after removal of squatters
Removal of blackberries in backyard.
Home after majority of scrap out and blackberry removal complete.
Restored home and front yard with mature cedar tree and lawn covered septic drain field to the left.
New entry drive with native fern landscaping.
Backyard restored lawn and cabin.
View of restored house from backyard.
Newly remodeled dining room & kitchen.
