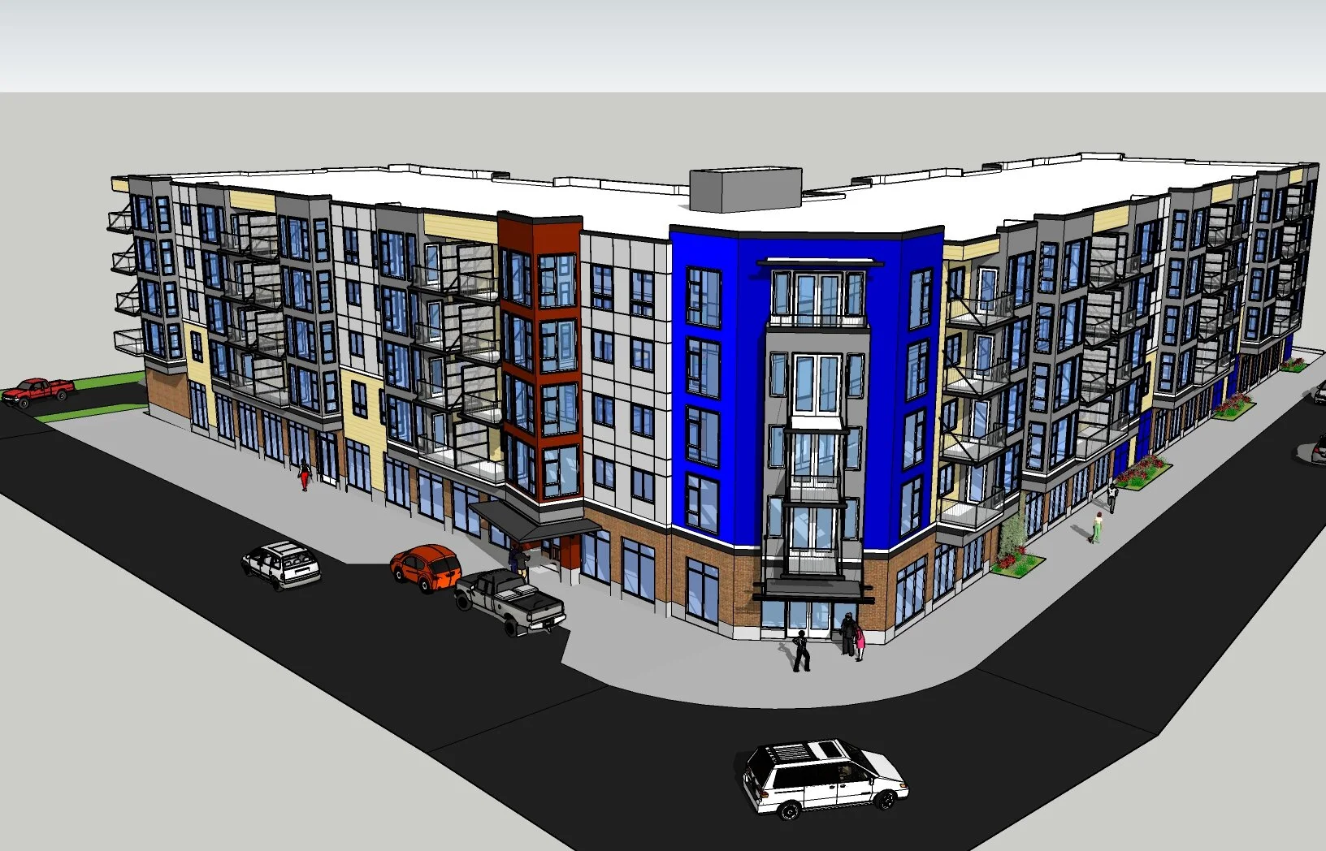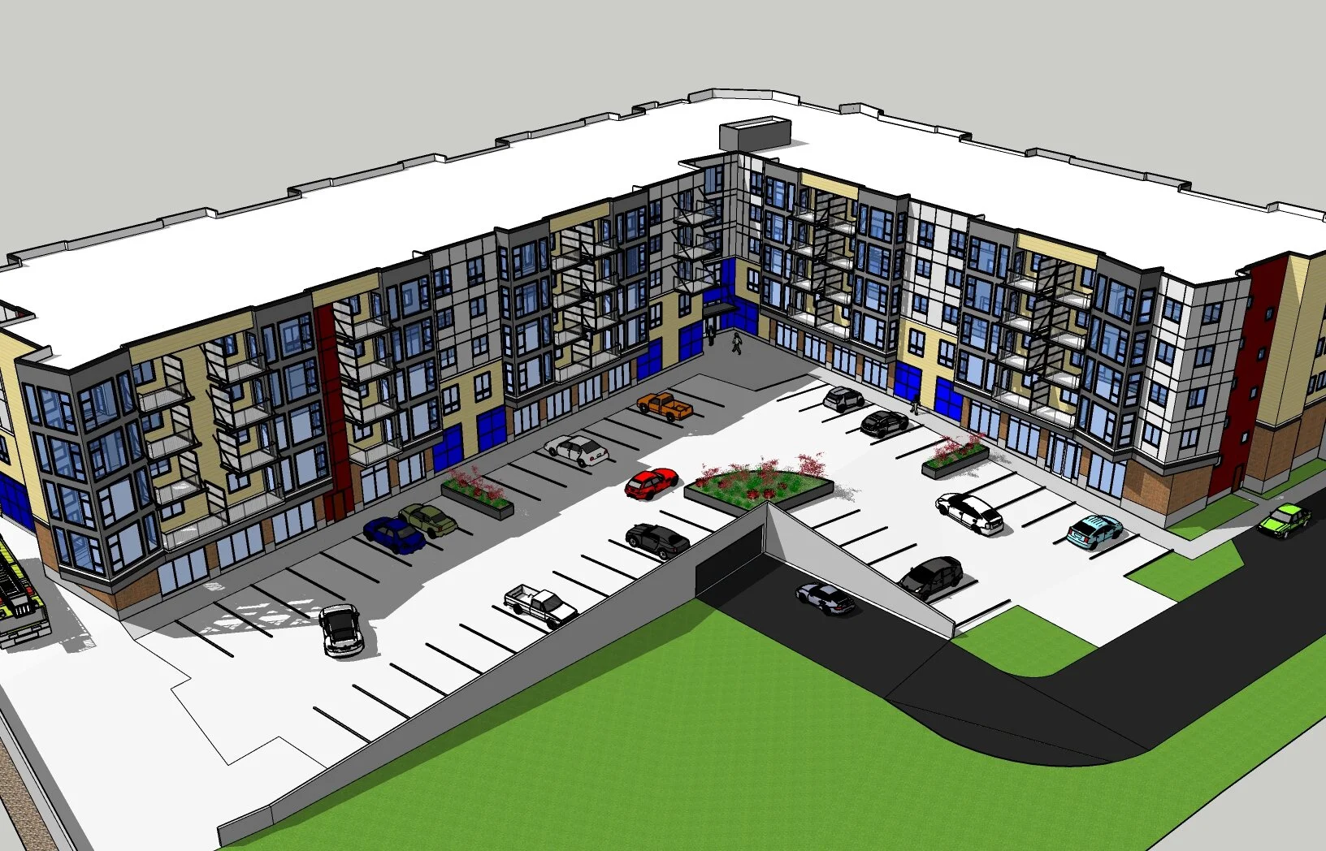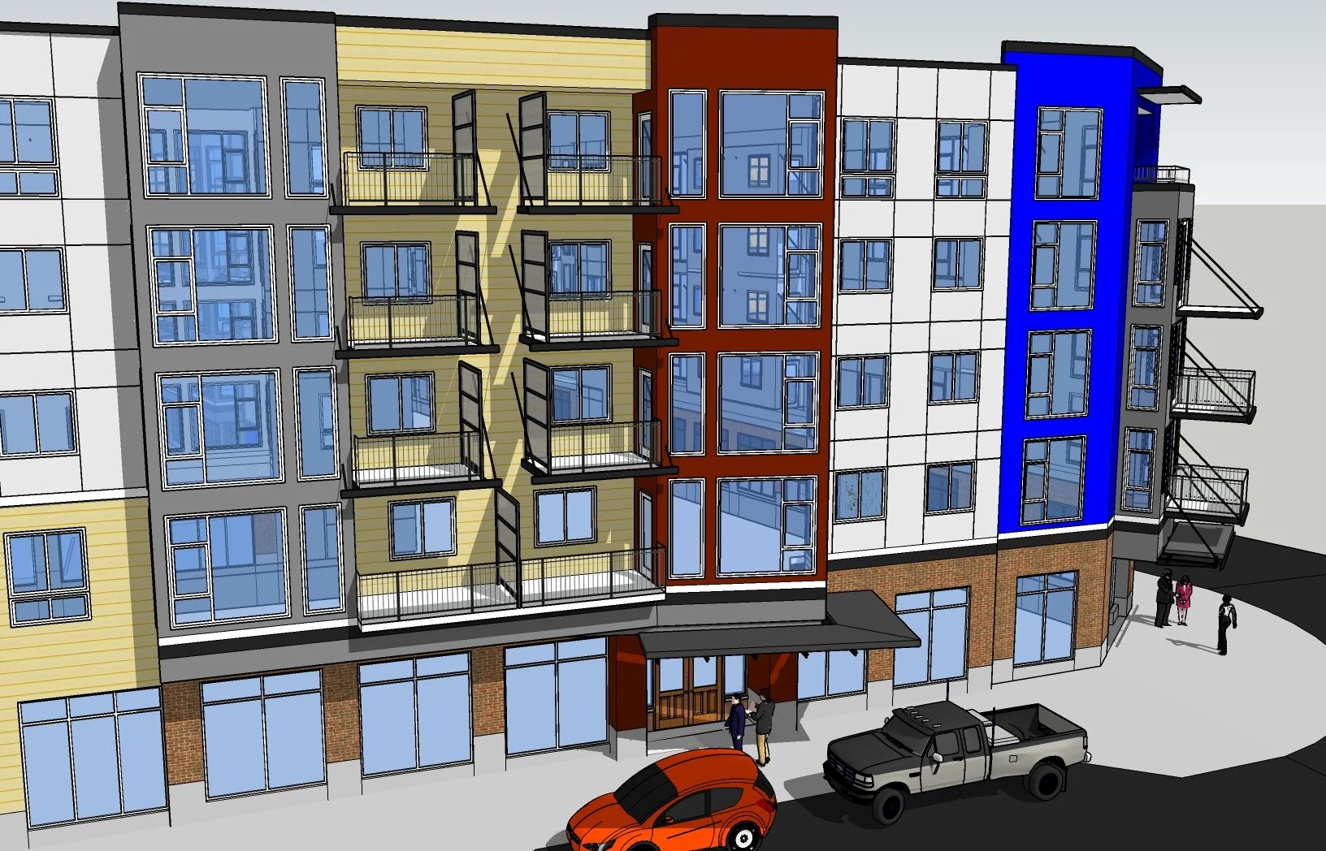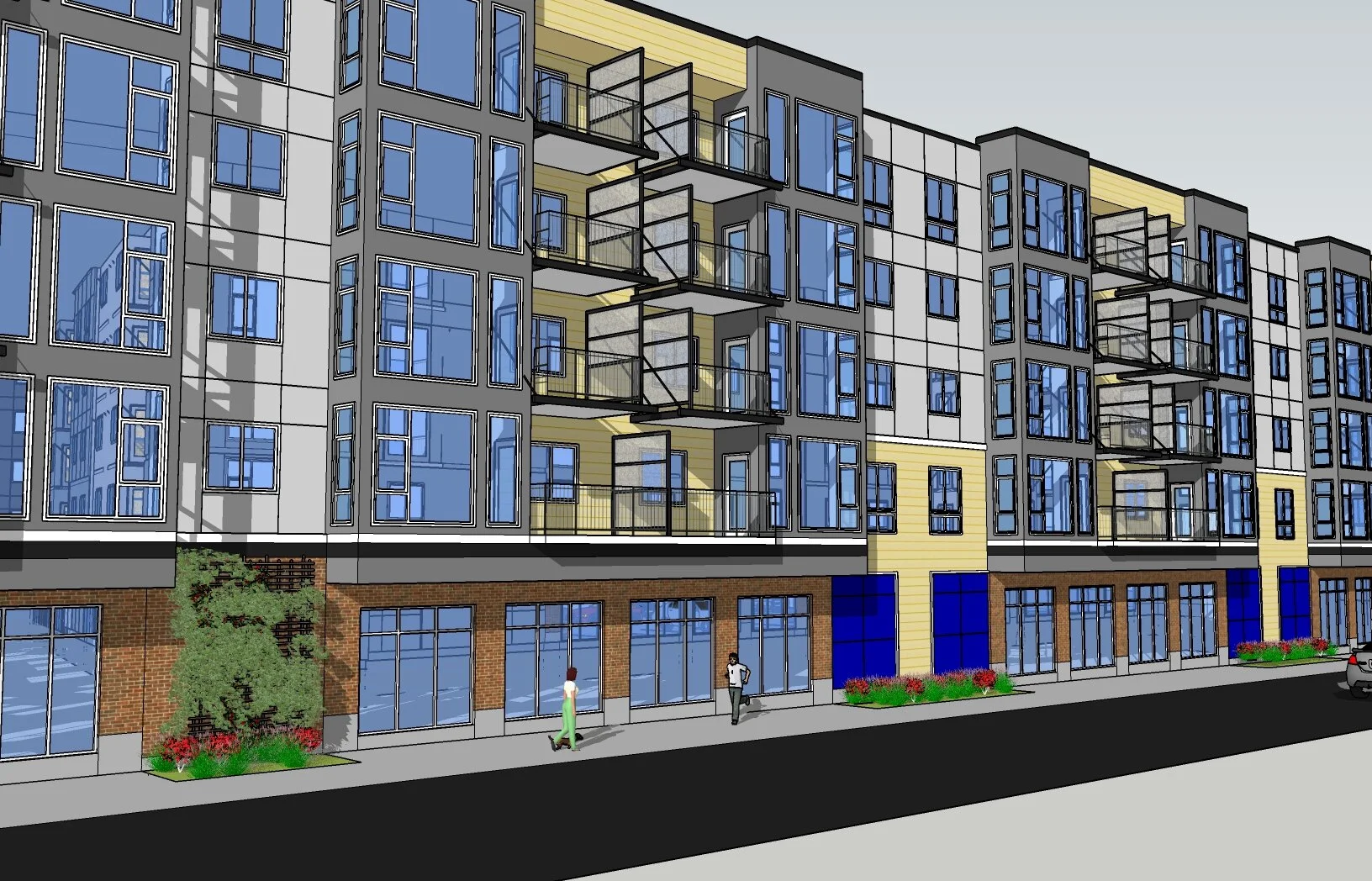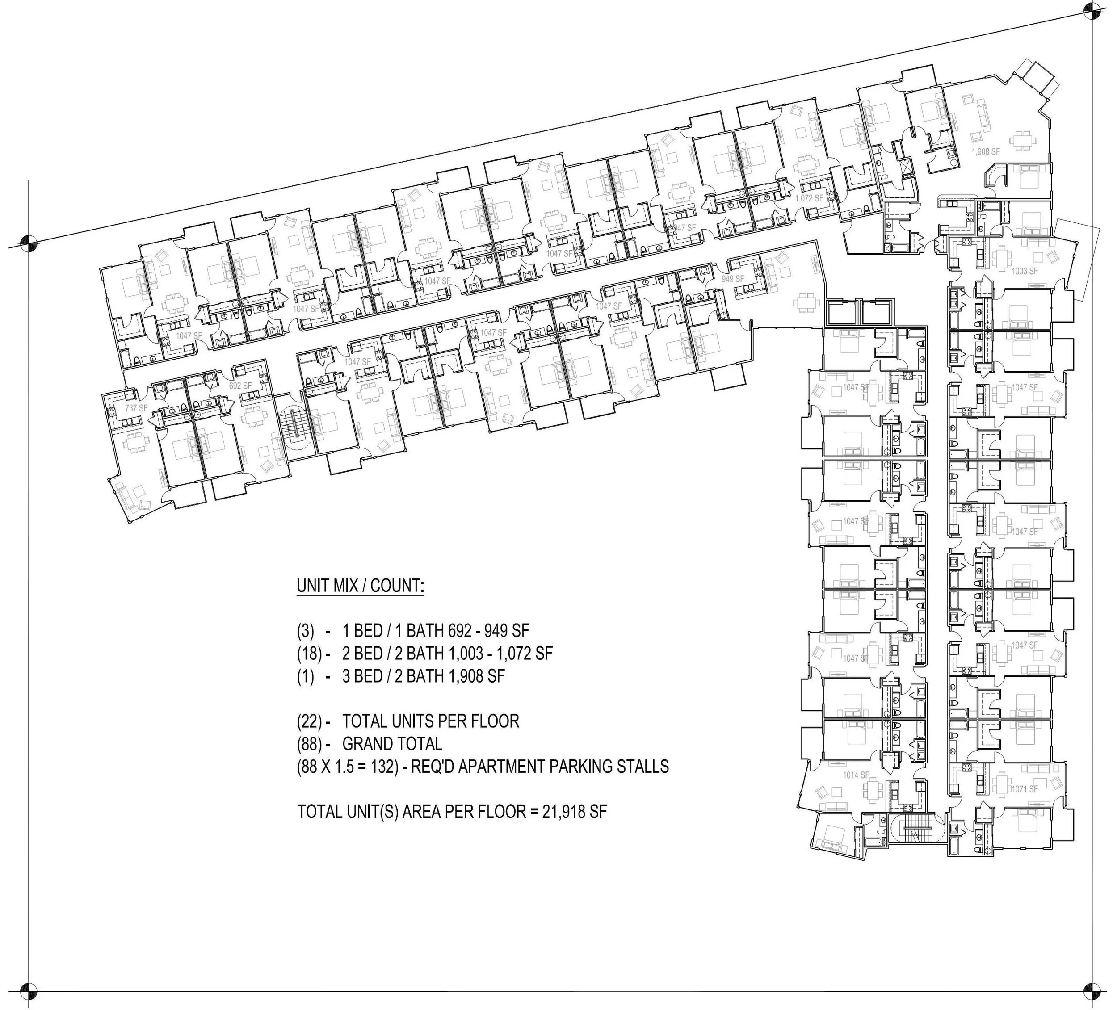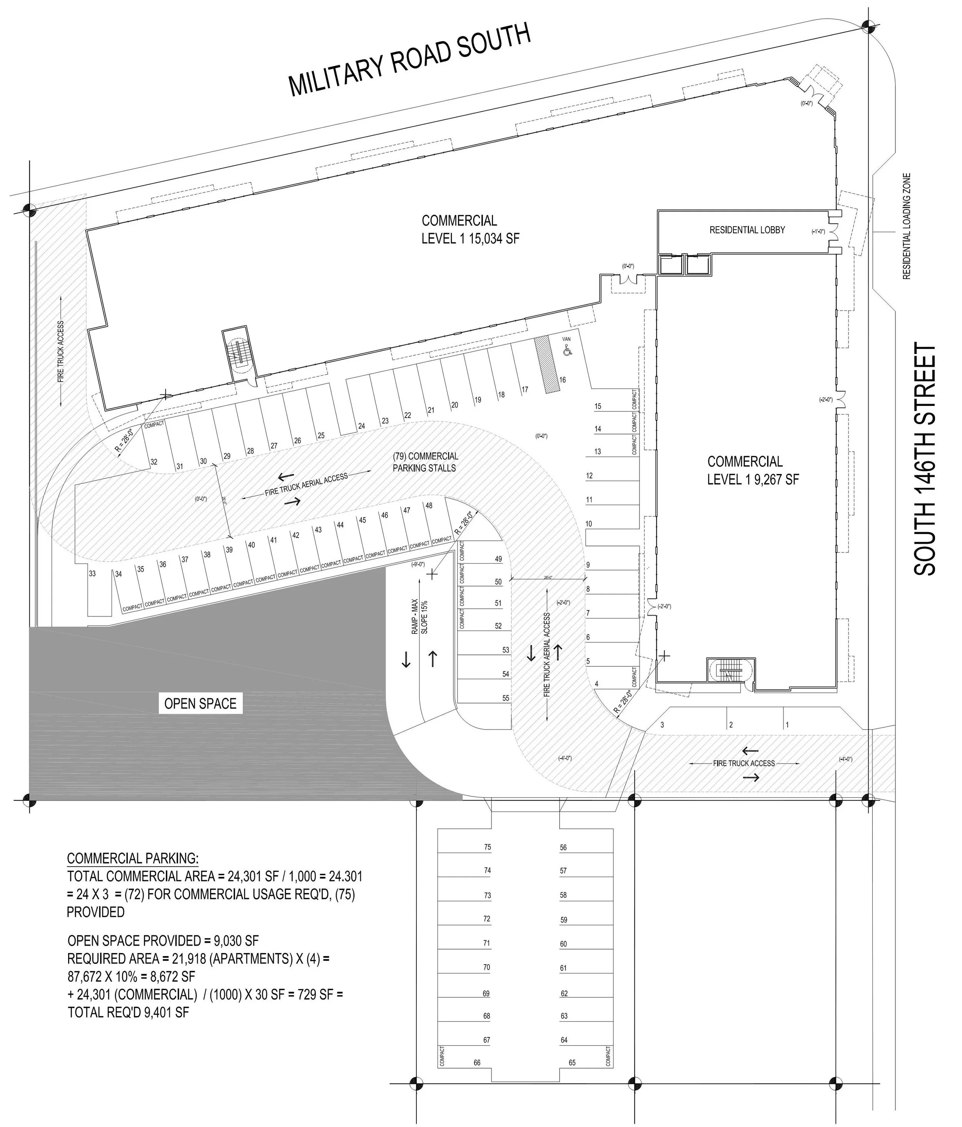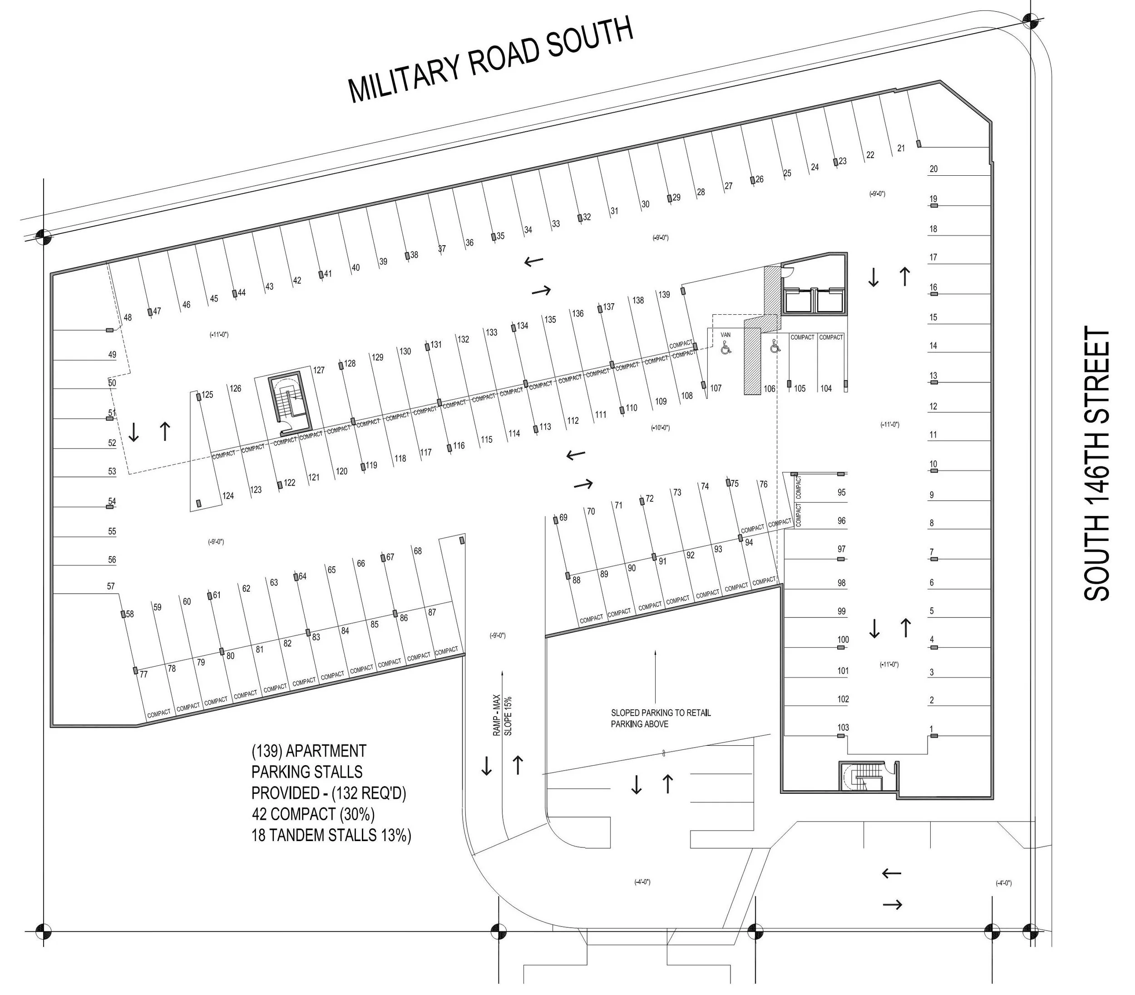a new mixed use building for tukwila
The City of Tukwila has been developing new zoning and design guidelines for all areas near the light rail station. These revised guidelines are scheduled to be adopted by the middle of next year. They will allow for increased density while also requiring creative solutions to deal with off street parking and open space amenity requirements.
a 4 over 1 building on a dynamic corner
The project site is on the corner of a busy arterial and a more pedestrian friendly cross street. The apartment living room bays are fully glazed to offer views both direct and lateral of the Cascade & Olympic Mountain ranges to the east & west and Mount Rainier to the South. There is also a great need for commercial space for the local Somali merchants to serve their community. Recent public and private development projects have displaced the local businesses and many store patrons lack the resources to travel any appreciable distance to get their basic shopping needs met.
The L-shaped scheme will conceal the commercial parking (which itself is placed on a podium above the residential parking) creating a more pedestrian friendly experience for the adjoining streets. Open space (foreground) will be provided, safely separated from both parking & perimeter street traffic.
Vibrant colors akin to local traditional Somali sarong fabric will mark the building’s main commercial & residential entries. The entry to the left is for the residential lobby and its (2) elevators. To the right, a corner commercial entrance with larger 3-bedroom corner units above.
The brick clad base will be set back from the property line to minimize shoring costs and to allow for landscaping areas between the projecting bays above. Typical decks above the podium slab will be bolt on / tie rod assemblies with integral privacy screens. Exterior cladding at the apartment levels will be cement board panels & lap siding painted with contrasting colors. The projecting living room bays will be clad with a charcoal colored metal panel system..
