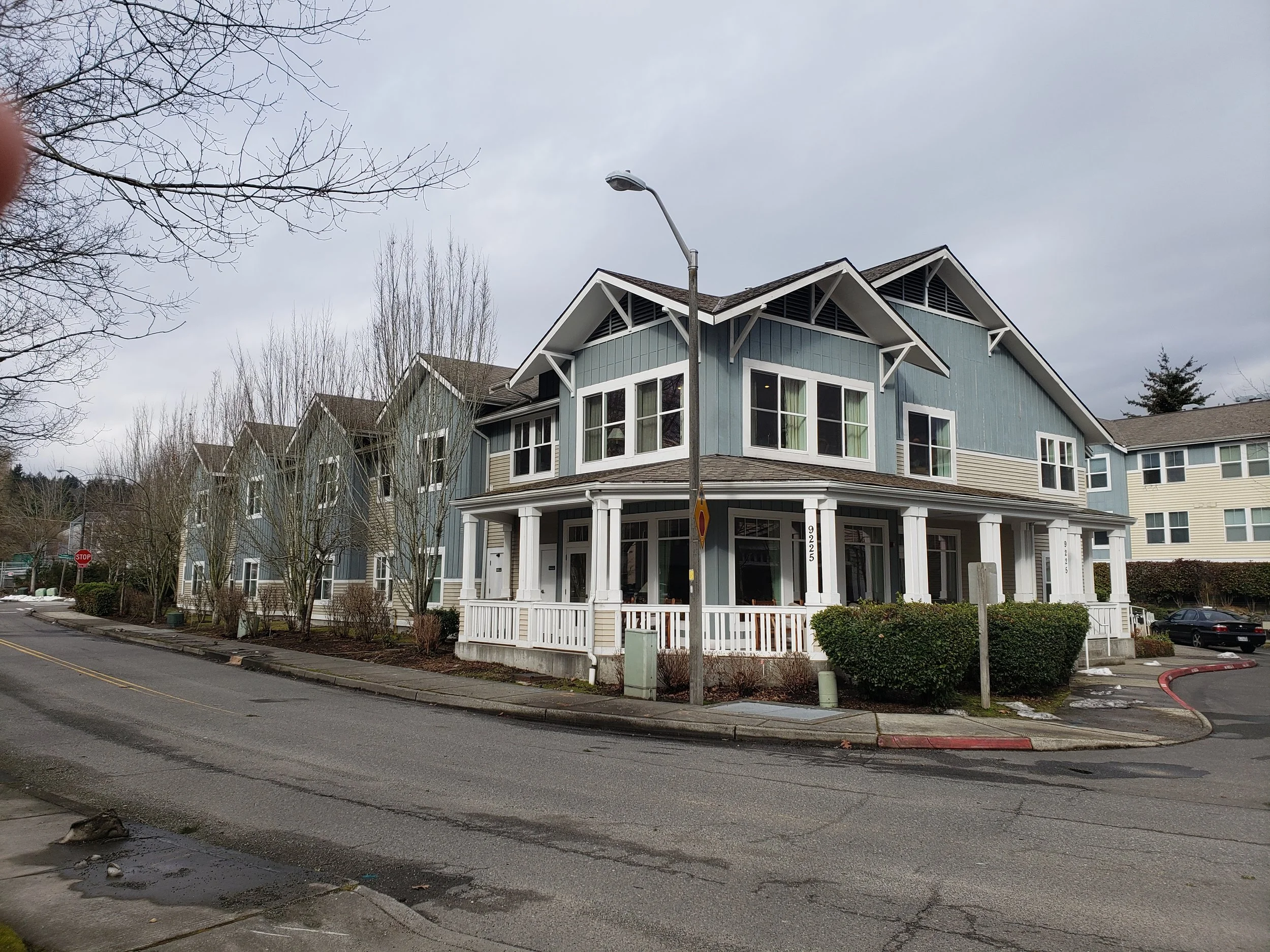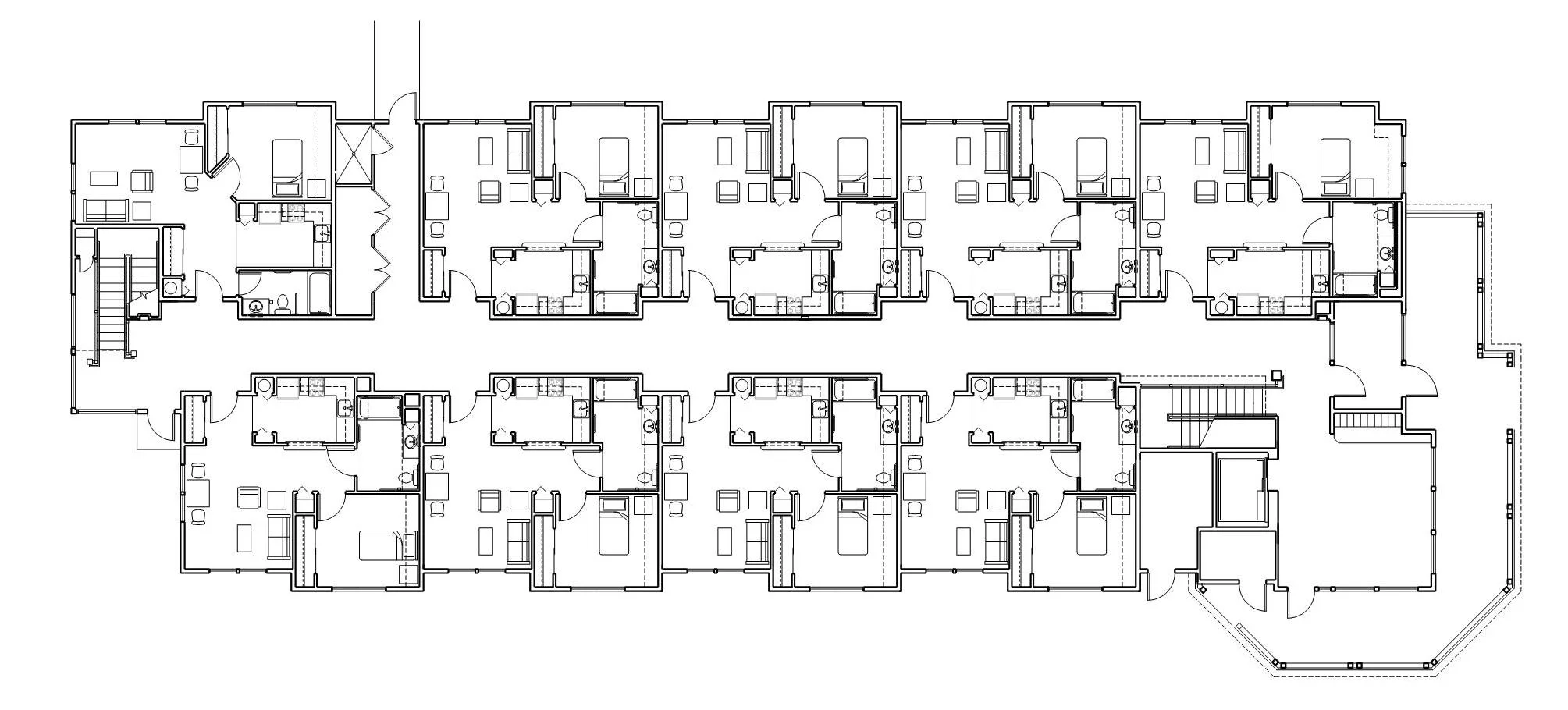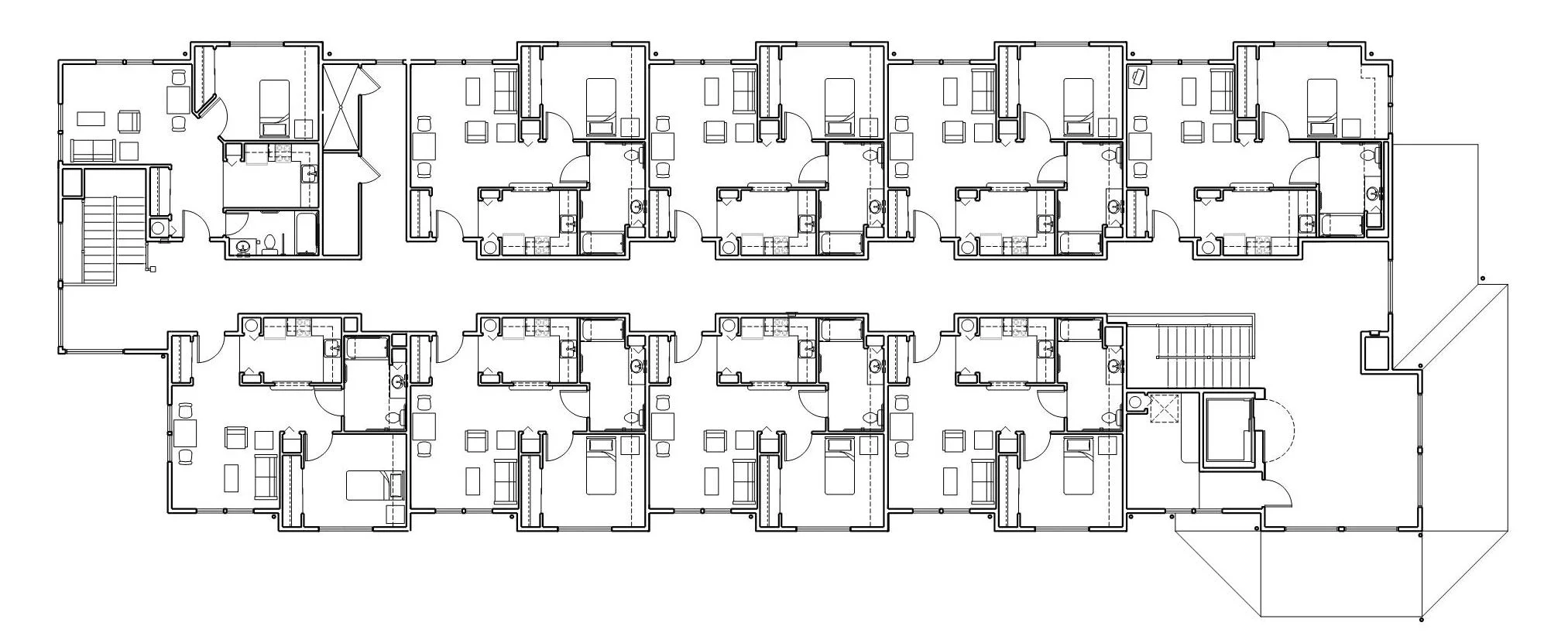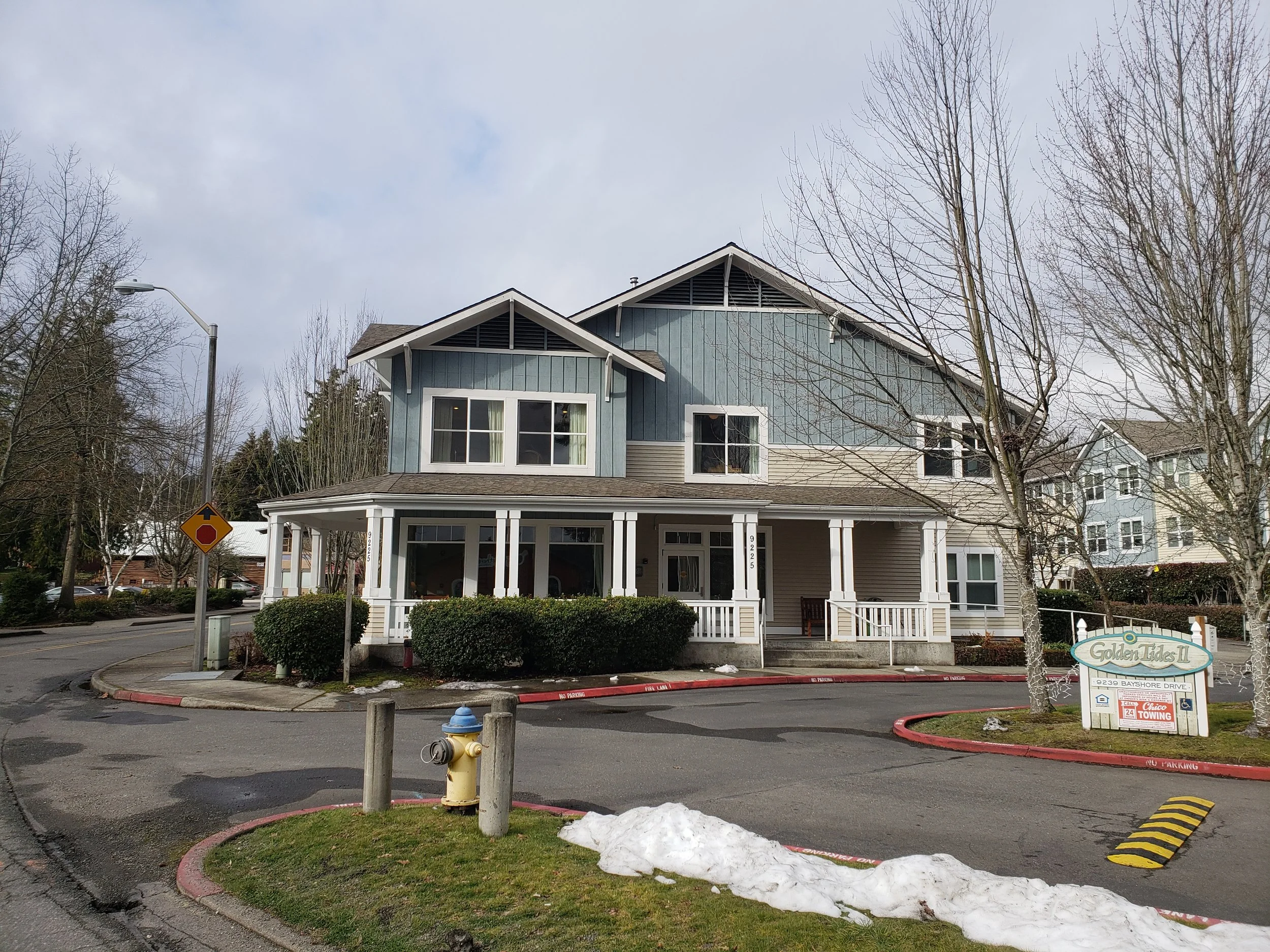Golden Tides III
Silverdale, Washington
The building program consists of 18 1-bedroom units for low income Kitsap County seniors with a common area on each floor for social interaction. Dining and additional common areas are shared within the earlier phased Golden Tides II building (shown behind in the photo). Each resident unit has a fully accessible bathroom, kitchen & connecting hallway which anticipates the potential for reduced mobility over the lifespan of the tenant’s occupancy. Bedrooms allow ample room for movement around the bed while the living & dining area is efficiently scaled to encourage more social interaction within the common rooms & adjacent building’s dining facility.
First Floor Plan
Second Floor Plan
The building sits across the street from Dyes Inlet with an ever present sea scent in the air. The common areas and wrapping porch are located to take advantage of the view and to be close to the sidewalk to encourage interaction with the local community out taking walks along the inlet promenade. Exterior materials consist of painted cedar lap siding transitioning to stained cedar board and batten above a painted cedar belly band.



