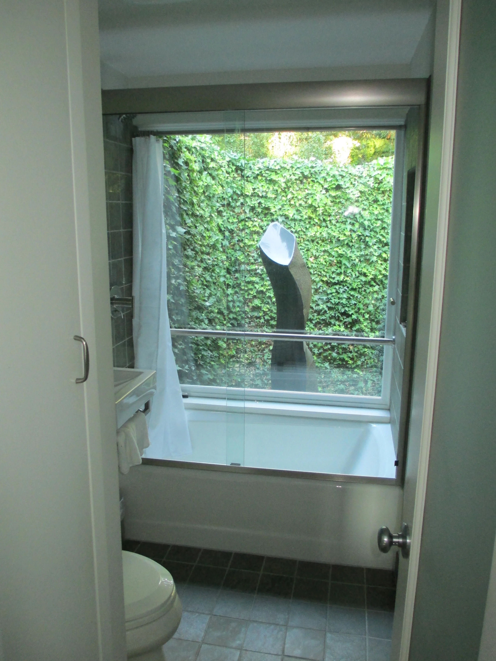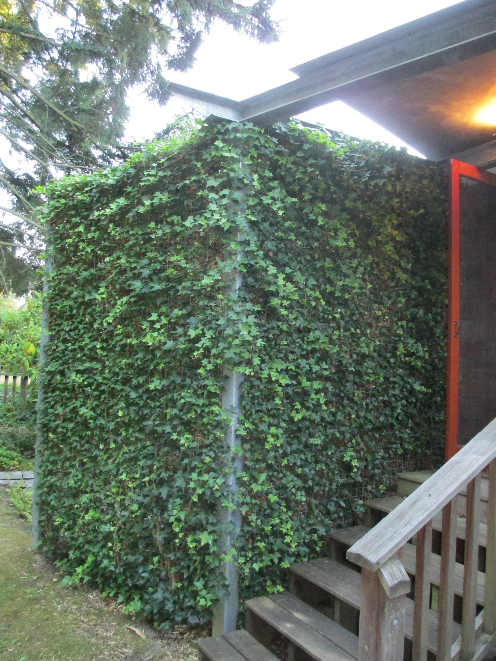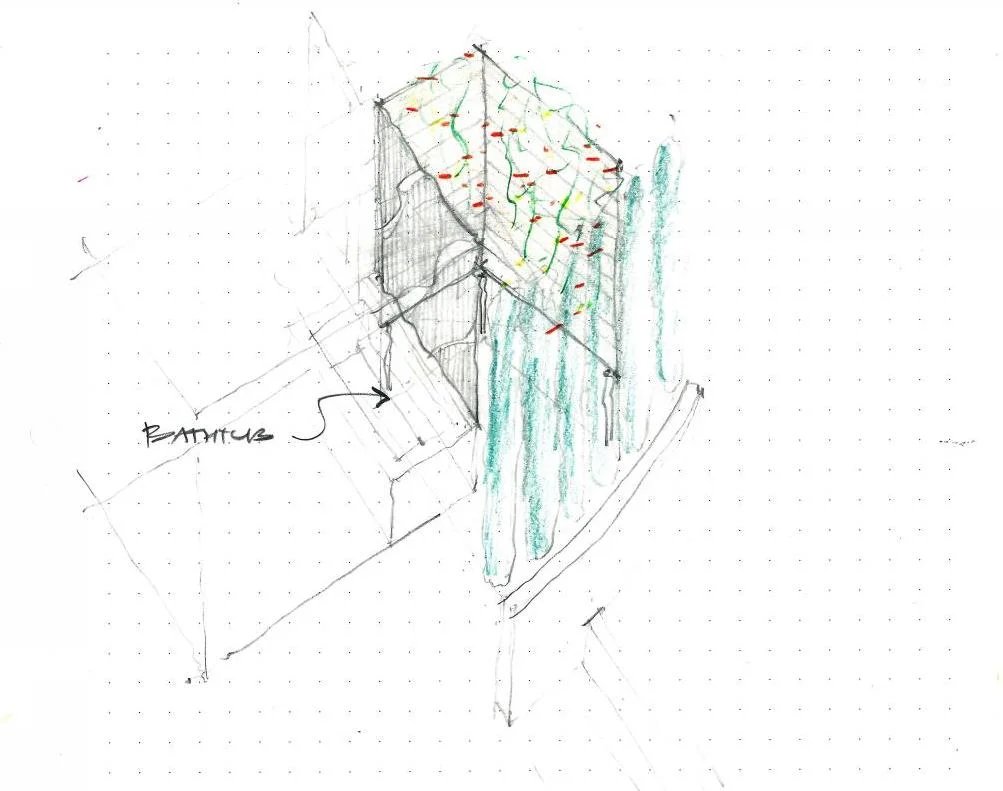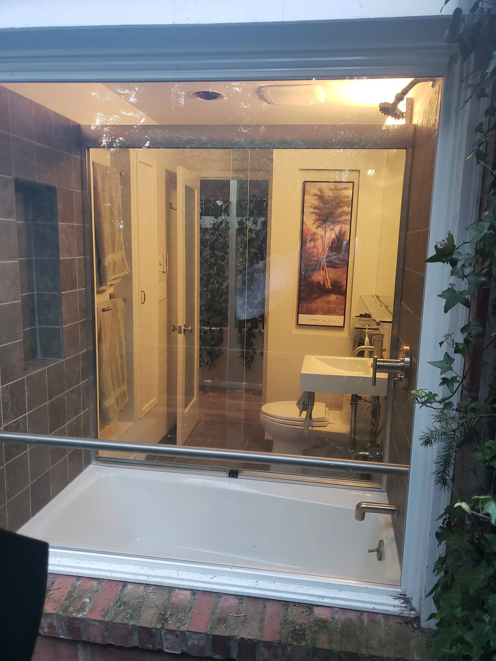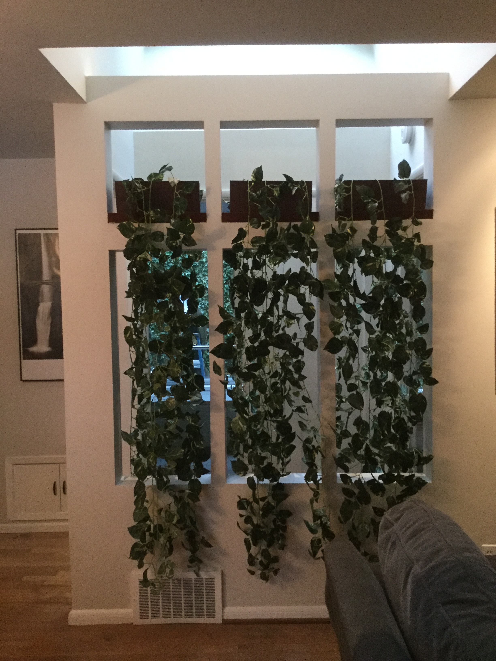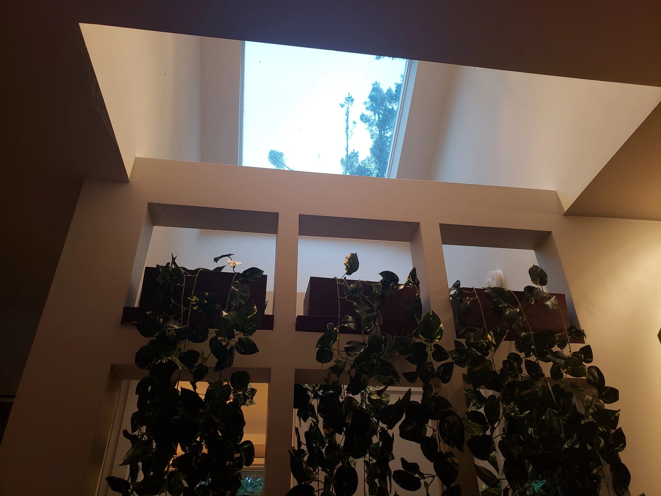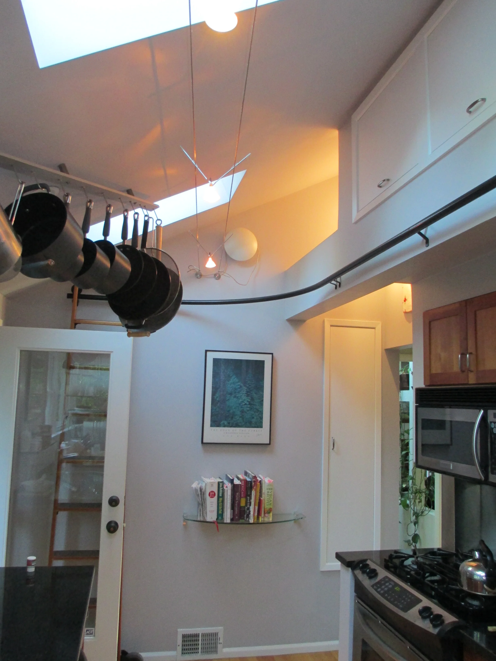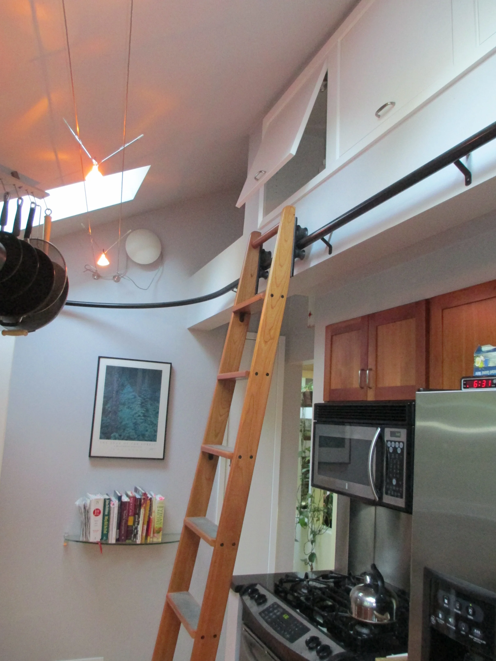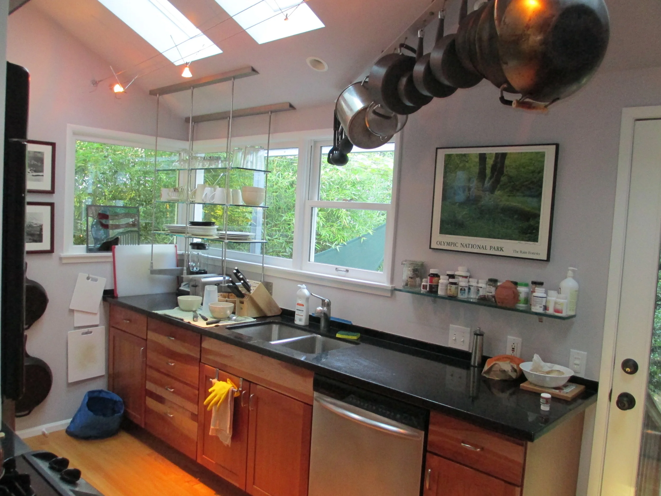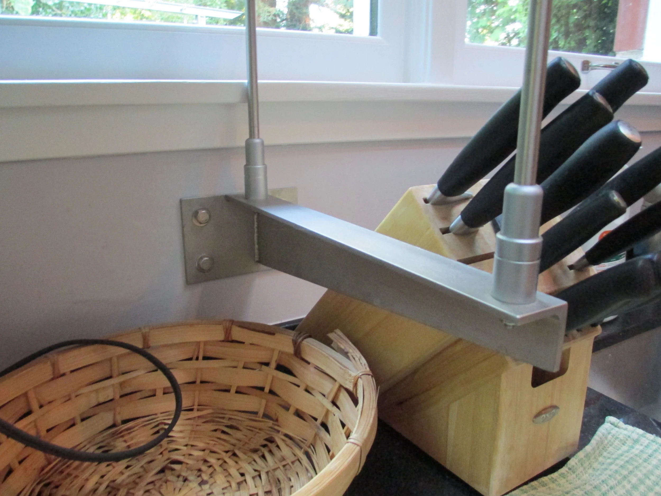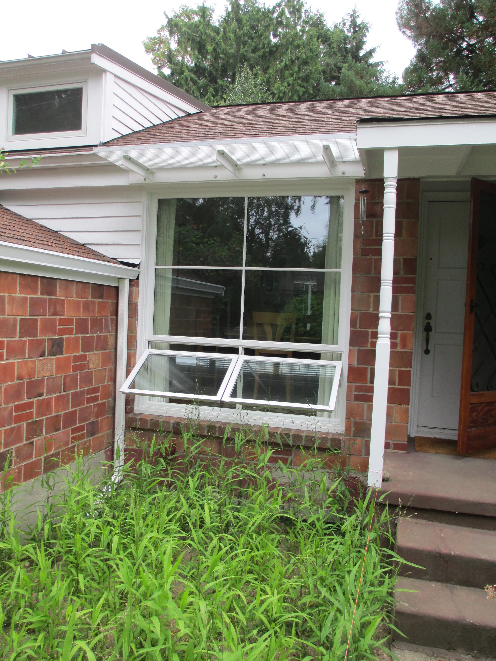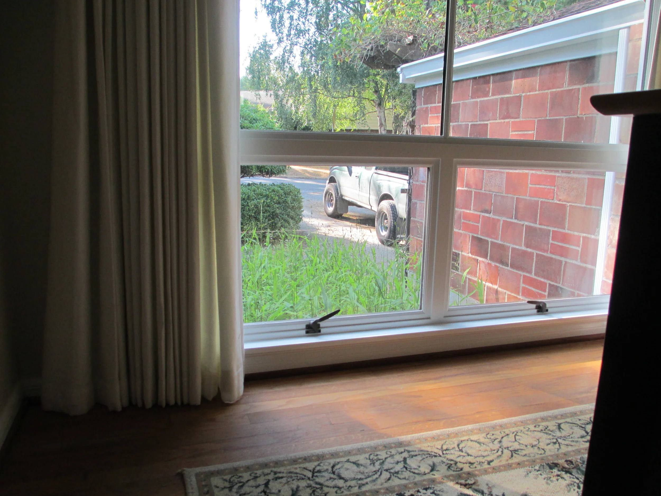Bathroom window wall installed at tub to capture private exterior sculpture garden.
Galvanized steel structure with green screen panels with Hahn’s ivy planted to created privacy wall.
Bathroom Remodel
This small 2-bedroom, 950 SF brick house was built in 1946 and in its day served the needs of a typical post war family. In today’s culture of “McMansions” and “bigger is better” the relatively tiny bathroom might seem barely adequate. A strict budget left no room for an expansion of the bathroom’s footprint thus the idea of a visually captured private garden to expand the bathroom without the expense of footings, exterior walls & additional roofing. The garden’s focal point is a columnar basalt sculpture by local artist John Hoge. This private space is walled by golden Irish yews on one side and by green screen panels on the other two sides. These ivy clad panels are set within a galvanized wide flange steel frame which further supports a steel panel roof over a door and steps connecting the kitchen to the backyard beyond.
concept sketch axonometric & section detail
The original 1946 tub took up the full width of the bathroom and upon removal of brick cladding and exterior studs, a new tub was installed. The fiberglass picture window is factory designed for an interior wet environment and installed with a Corian sill which overlaps the new bathtub flange. Pressure treated lumber is used for all replacement framing at the window jambs and sill in case of any sealant joint failure ensuring decades of durability. Replacement bricks around the new window opening were reused from the brick wall where the new tub picture window exists and installed by a local mason who carefully matched the new mortar to the original color for a seamless brick aesthetic.
plant Screen wall between bedroom / bath hall & living room
The living room seemed dark and a large skylight was conceived to bring light in from above. It serves an additional acoustic function by acting as a “rain drum” when drops of rain hit and vibrate the larger expanse of glass. The plants require natural light but also screen the more private hallway beyond leading to the bathroom and master bedroom.
plant Screen wall with view of skylight above
Glimpses of the backyard’s towering fir trees can be seen through the 16 square foot skylight. A dimmable recessed light above provides both necessary & accent hallway lighting on a 3-way switch from both the master bedroom and living room.
kitchen remodel space
The existing 1946 ceiling was removed to create a cathedral ceiling with three skylights and low voltage lighting. The unchanged footprint of the small kitchen now feels more spacious.
kitchen storage
A library ladder & steel track system were installed to access longer term overhead storage.
kitchen additional storage
The door to the backyard was added thus losing valuable counter and cabinet space. Pots and pans are supported above by a series of hooks connected to a flat steel bar. A corner glass shelf and steel rod display system serves as cup & dish storage. This allows for transparency at the corner window, which overlooks a bamboo garden.
kitchen cup & dish support bracket
The display system of rods and glass shelving could not be supported from the granite counter top below. Instead, a custom stainless steel bracket was developed to connect the rod system to the adjacent wall. This stainless steel has been bead blasted for a more refined, uniform finish.
dining room window expansion
