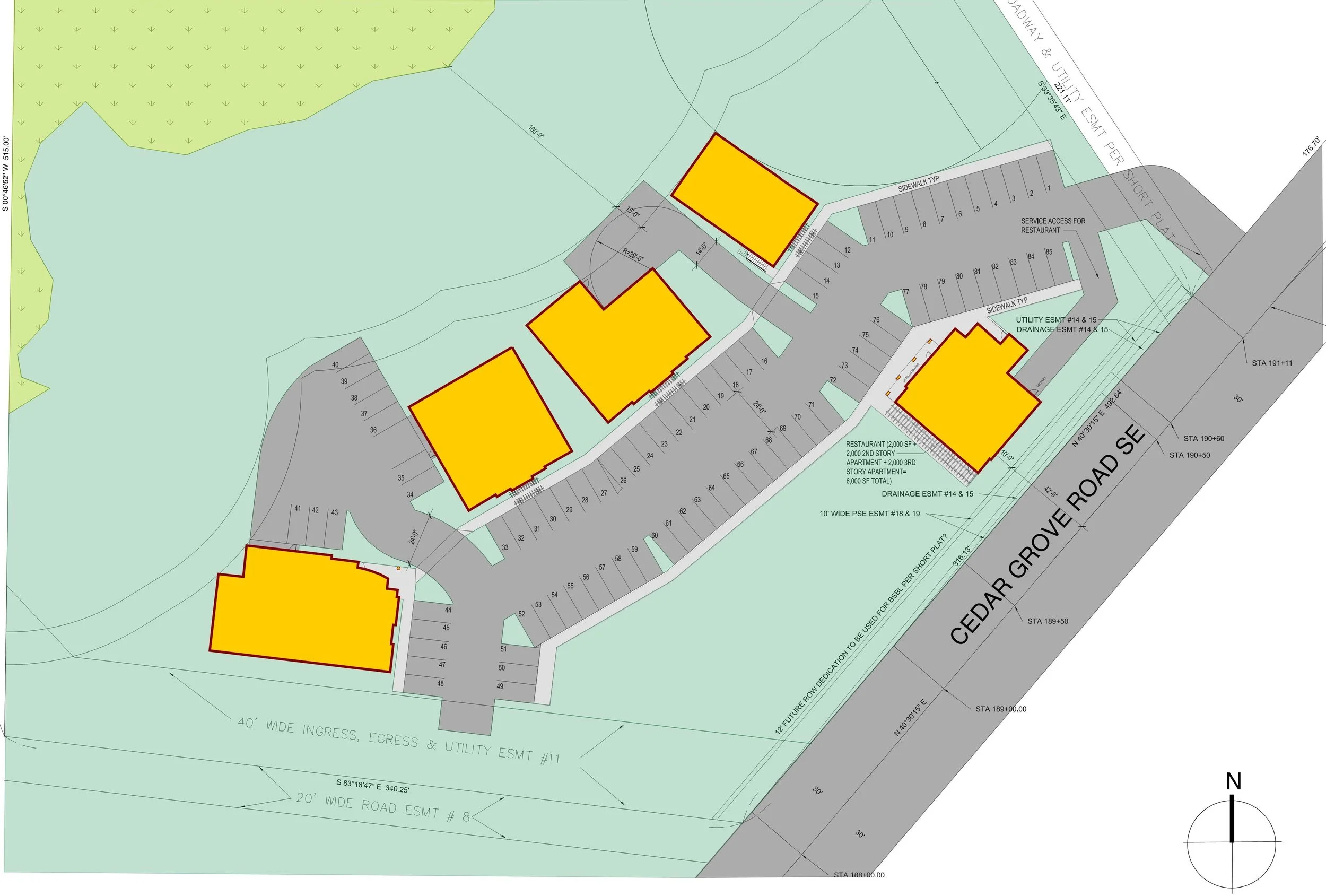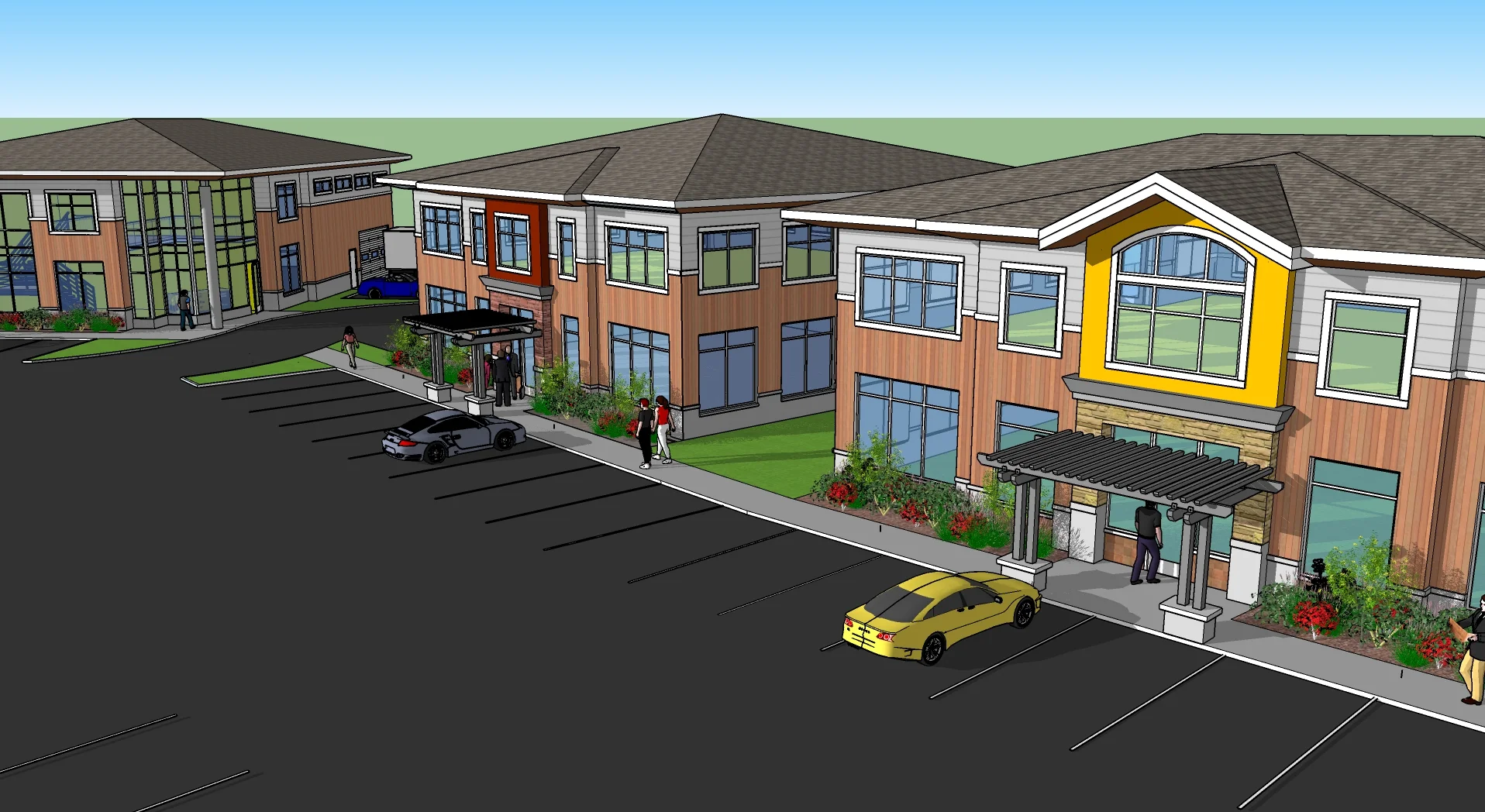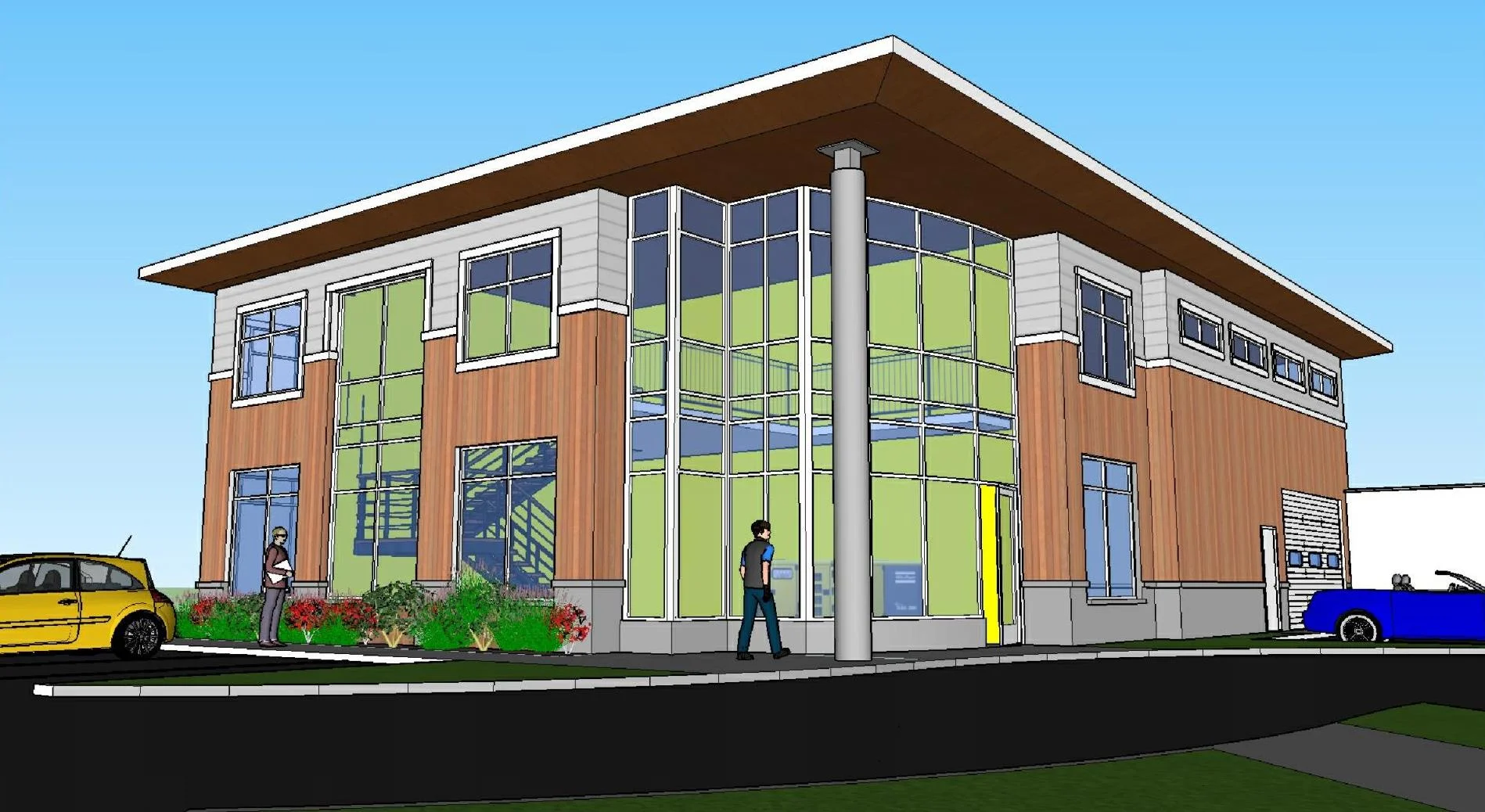A new mixed-use development of 5 buildings for office & residential use currently under permit review. Natural wood siding & soffitting kept a consistent material palette while allowing each building a unique expression of their respective owner or tenant. Construction scheduled to begin summer 2019.
Overall site plan with buildings organized around open area (serves as septic drain field)
Buildings with typical exterior materials palette of stained vertical cedar siding & painted lap siding cement boards. Building entries are emphasized by trellised feature elements.
Building at end of entry drive with storefront 2-story gallery space which displays company equipment and also serves as a focal point for the Cedar Grove ensemble of buildings.


