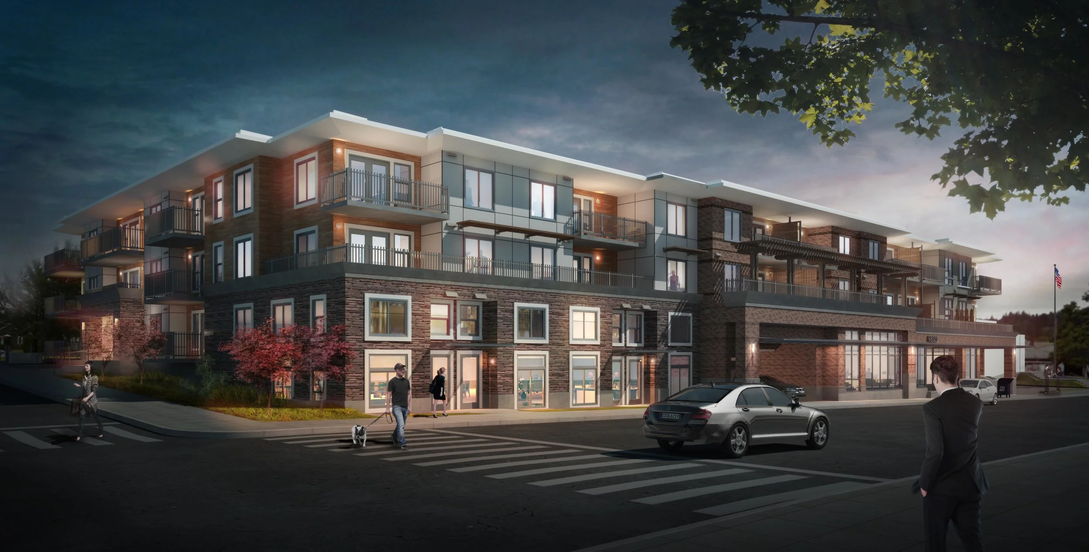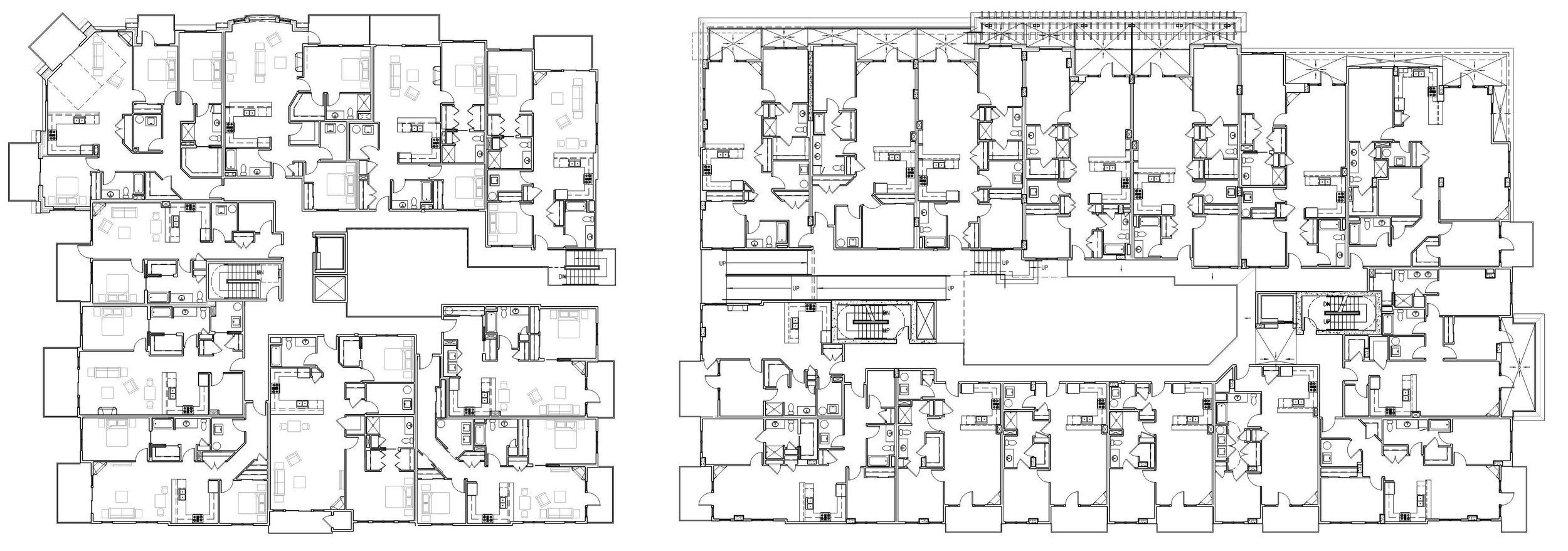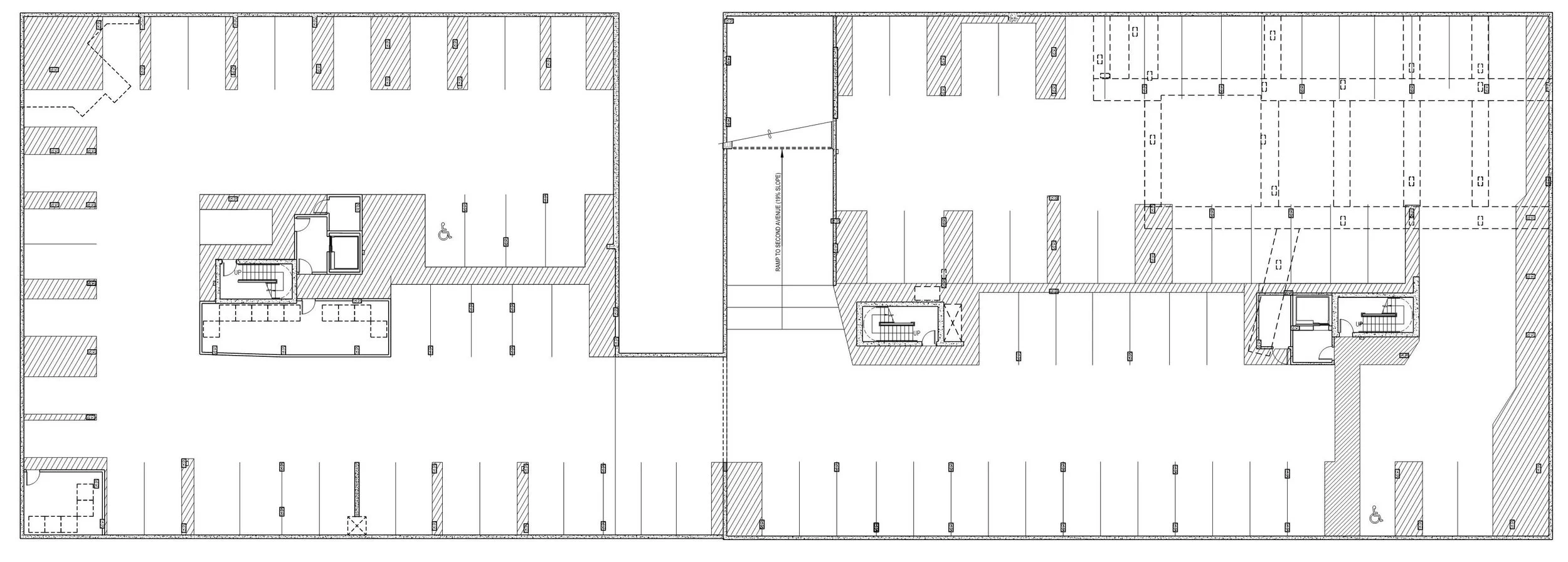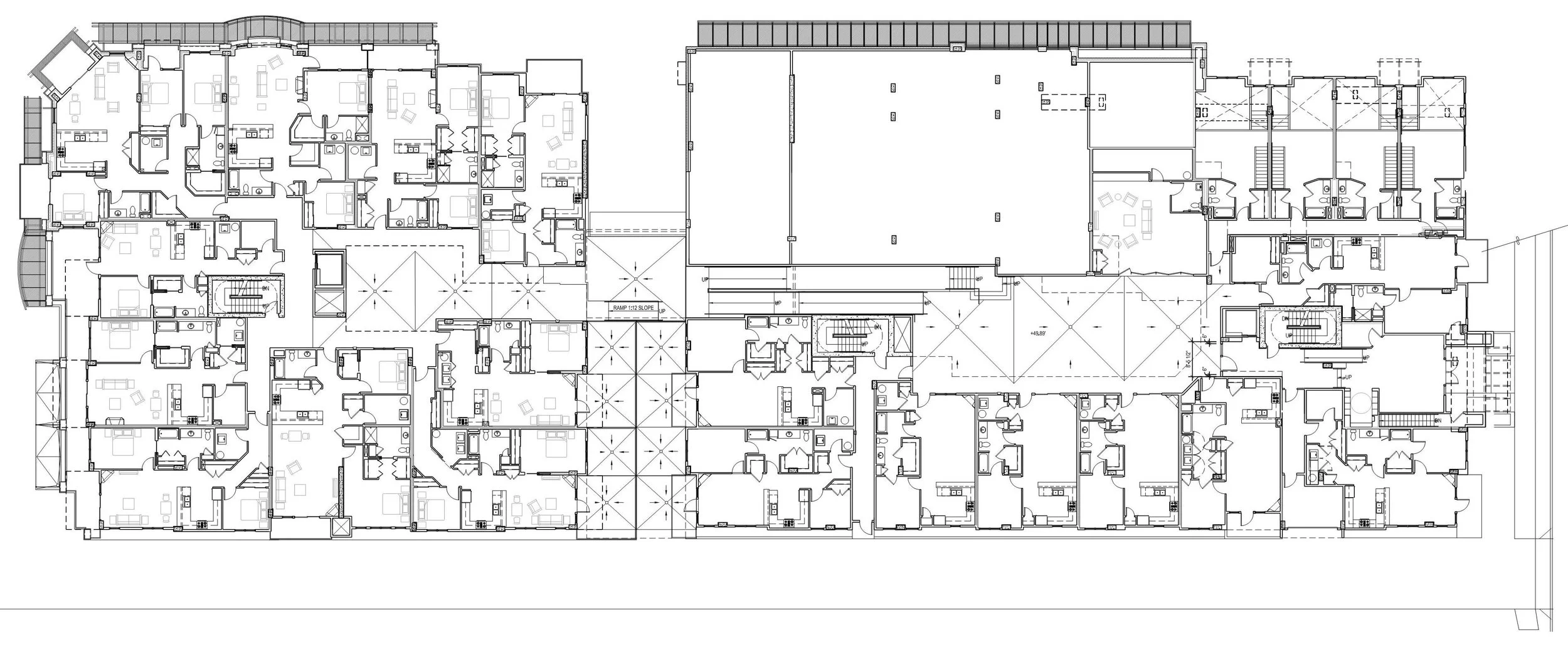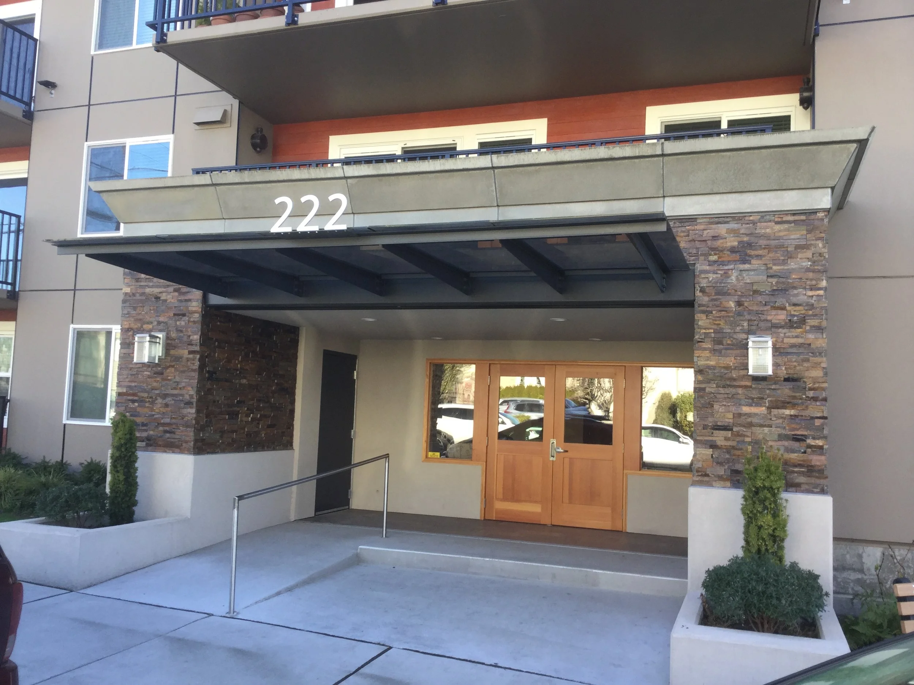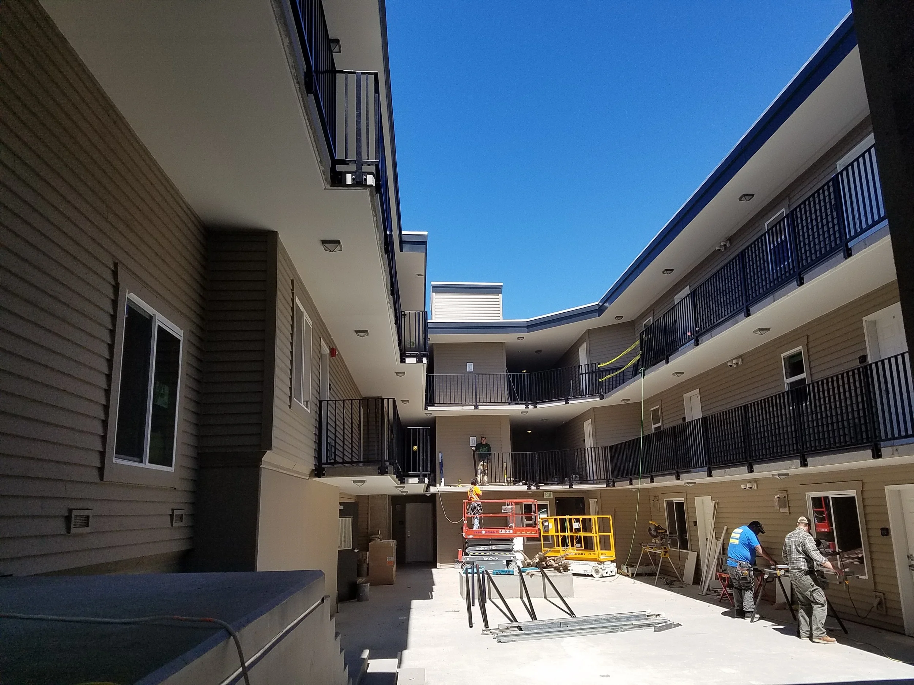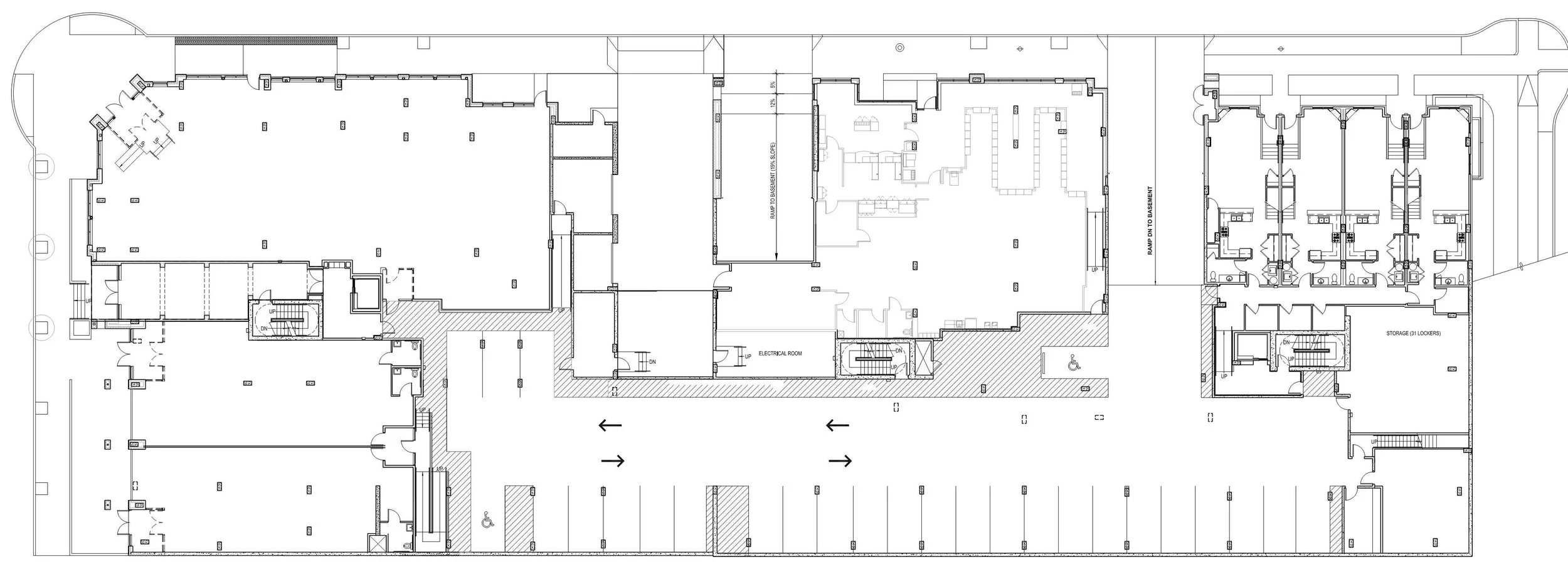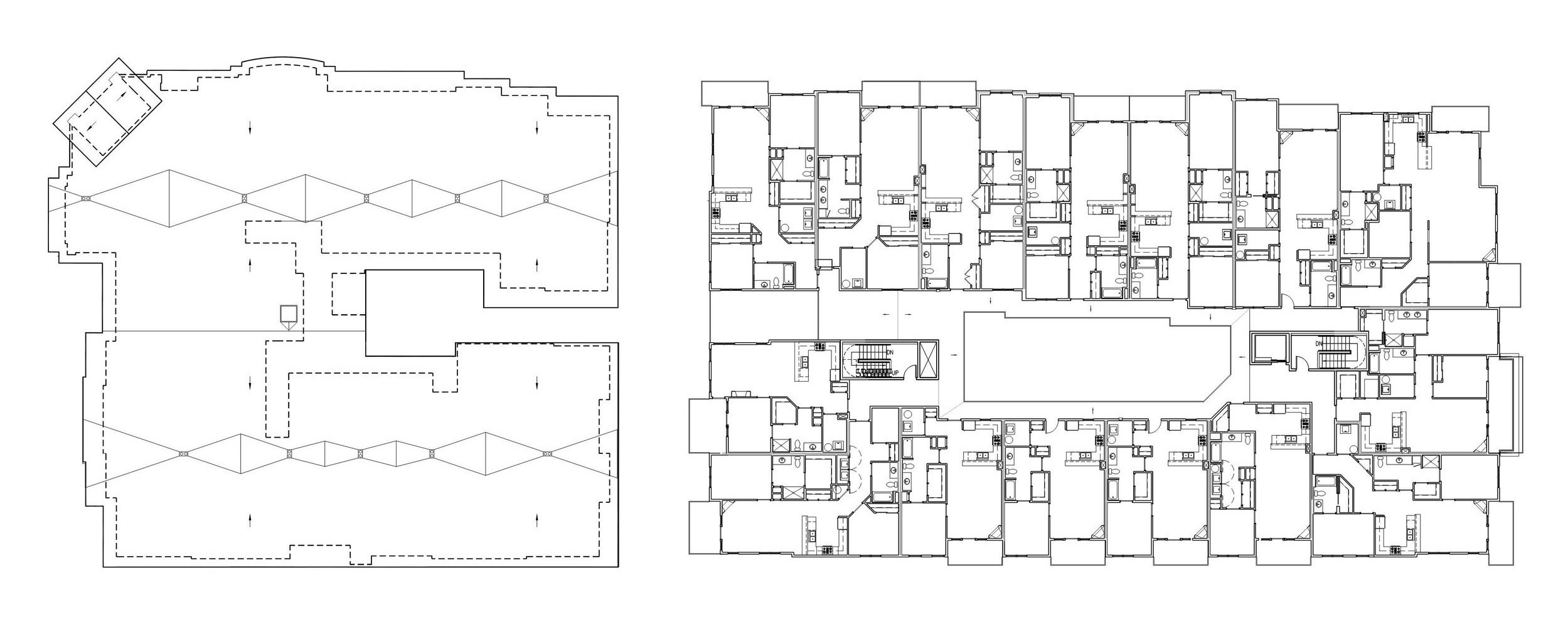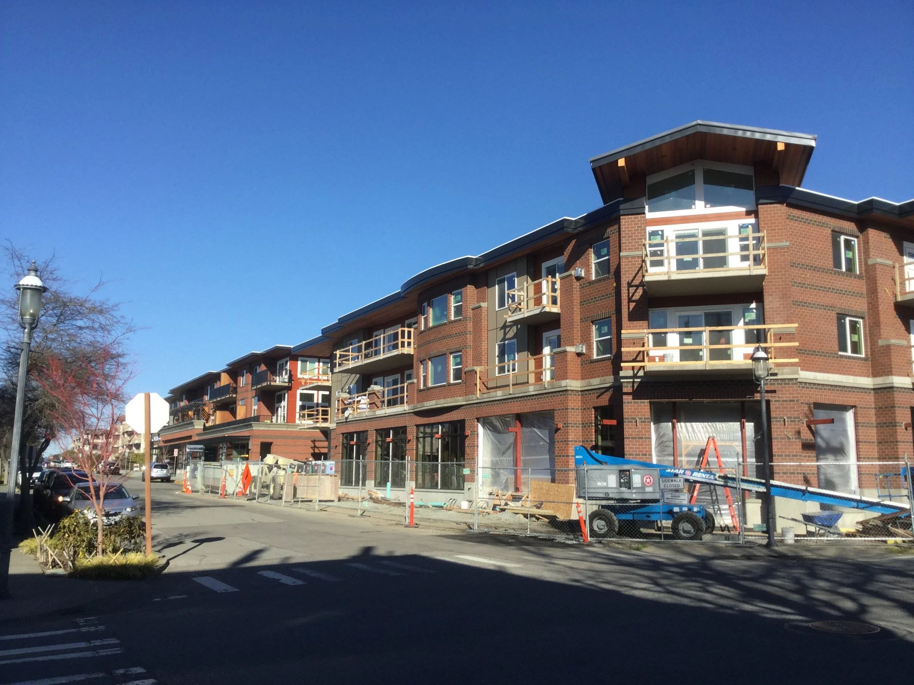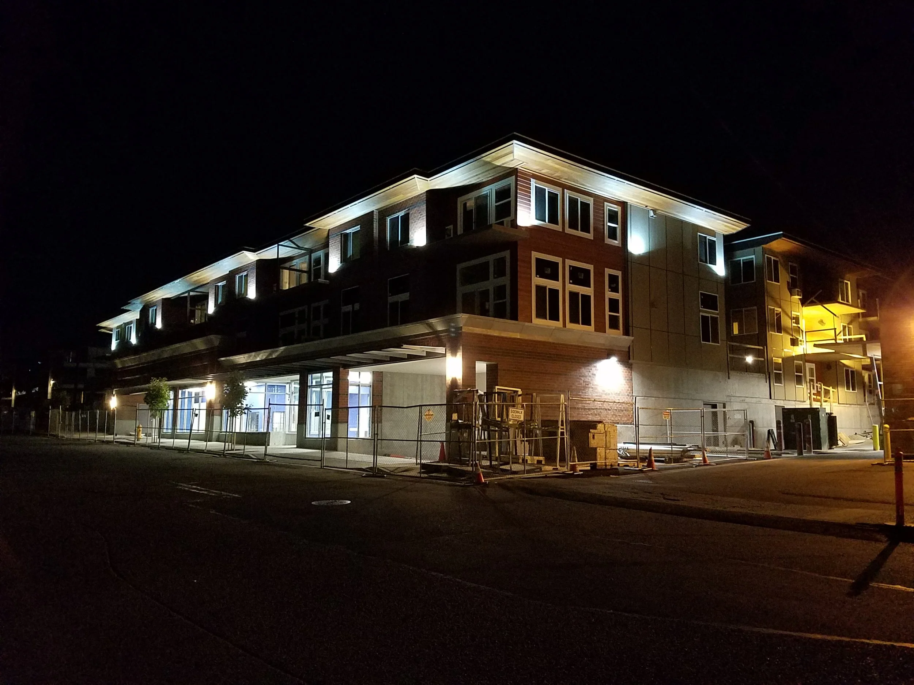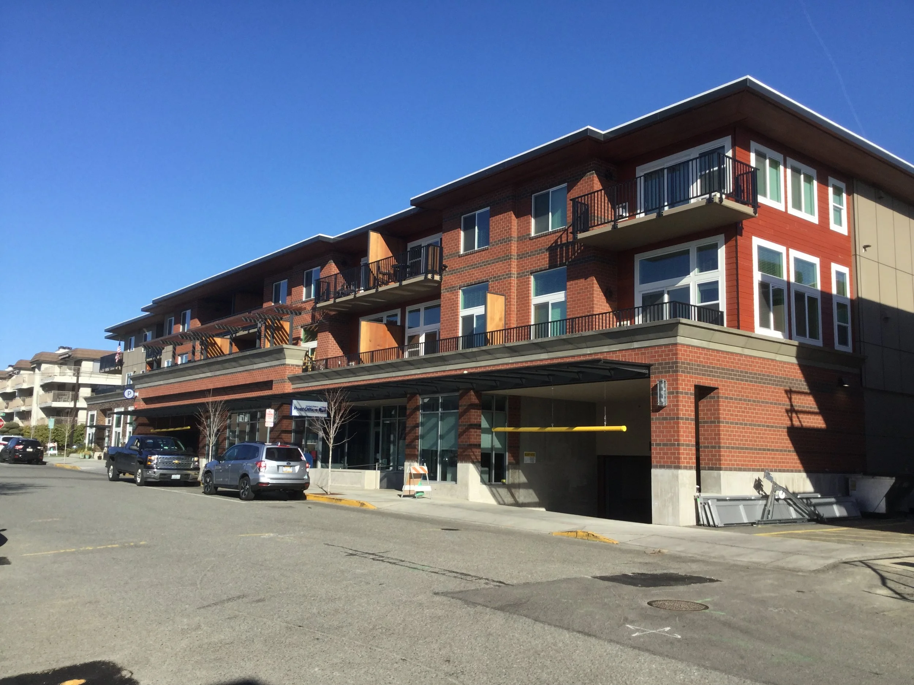A new home for the community post office with housing above
The project makes maximum use of the 30’ Edmonds height limit by “tucking in” to the slope with at grade parking at the rear and 4 (2) story live / work units adjacent to the new downsized 4,400 SF Post Office space along 2nd Avenue. Above are 38 market rate apartment units wrapping an open air courtyard which includes a community space, fireplace & waterfall. This courtyard will connect to the phase 2 building.
Night rendered view from the northwest
Third Floor Plan - Phases I and II - Typical Unit Layouts
Basement Garage Plan - Phases I and II
Second Floor Plan - Phases I and II
Apartment entry off of Bell Street
Courtyard under construction
First Floor Plan - Phases I and II
Fourth Floor Plan - Phases I and II
Phase 2 (under construction) will connect via private internal courtyard to phase 1
Roof soffit night lighting
New Edmonds Post Office Mixed Use Building. The residential entry basement parking entrance is at the lower right with the new post office adjacent to the left. The original 1962 post office building has been torn down and replaced with the phase 2 mixed use building. The US Postal Service has been downsizing their footprints nationally and this post office is substantially smaller than the original. The loading dock for bulk mail is to the right of the basement parking. At the far end (photo left) are the four live / work units which have an open loft style bedroom overlooking the living room below.
Video walk around the exterior of the building describing the history, layout & exterior materials
