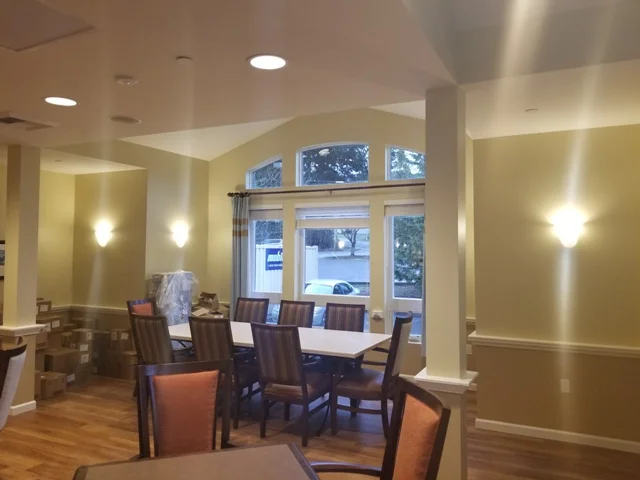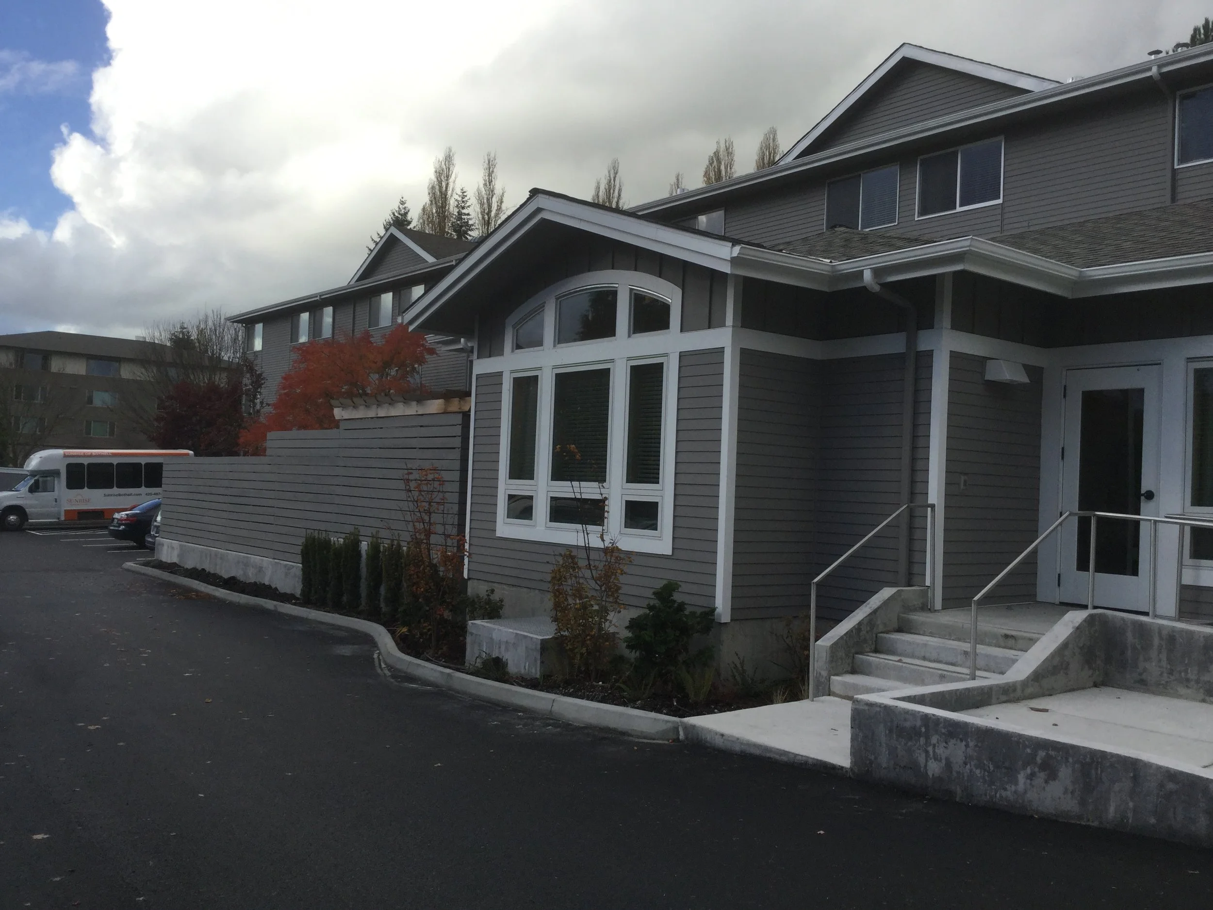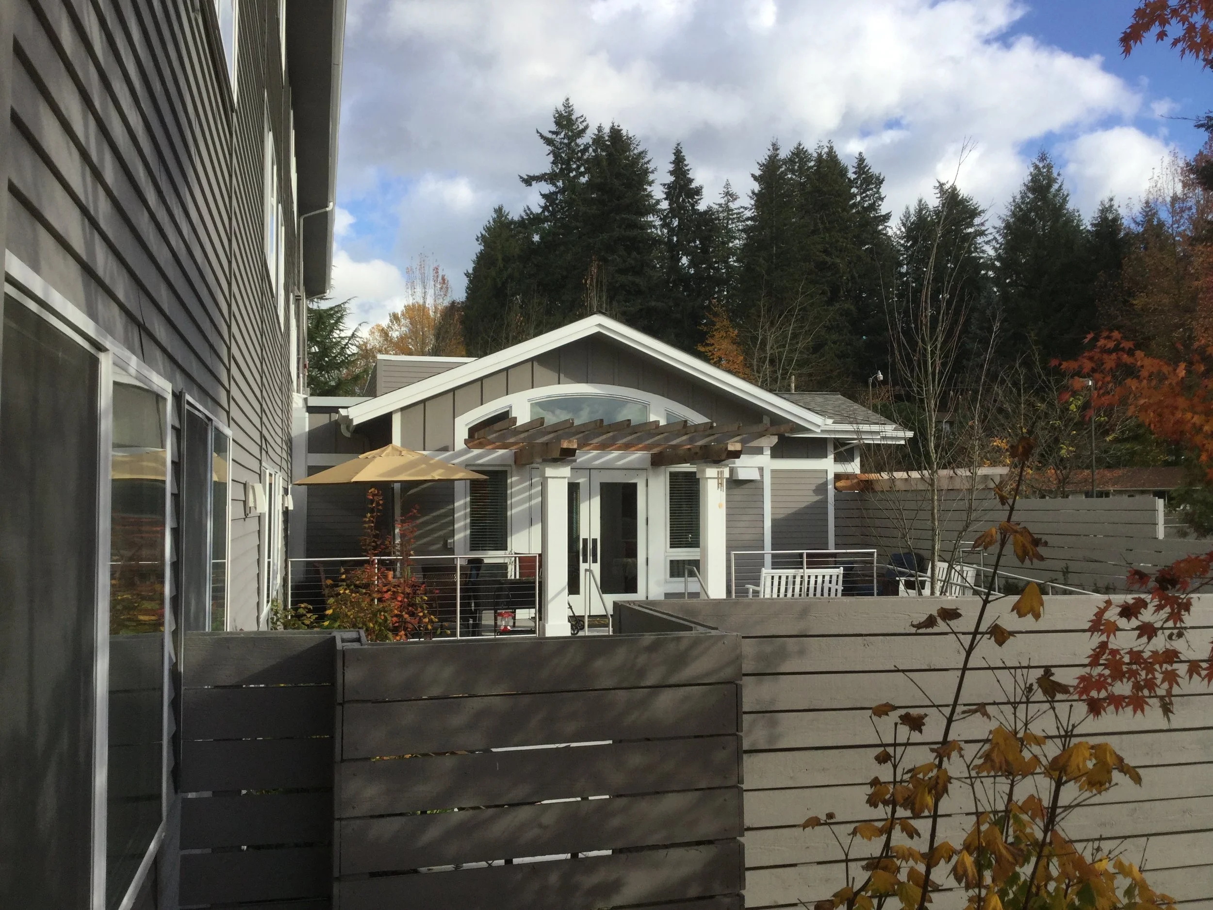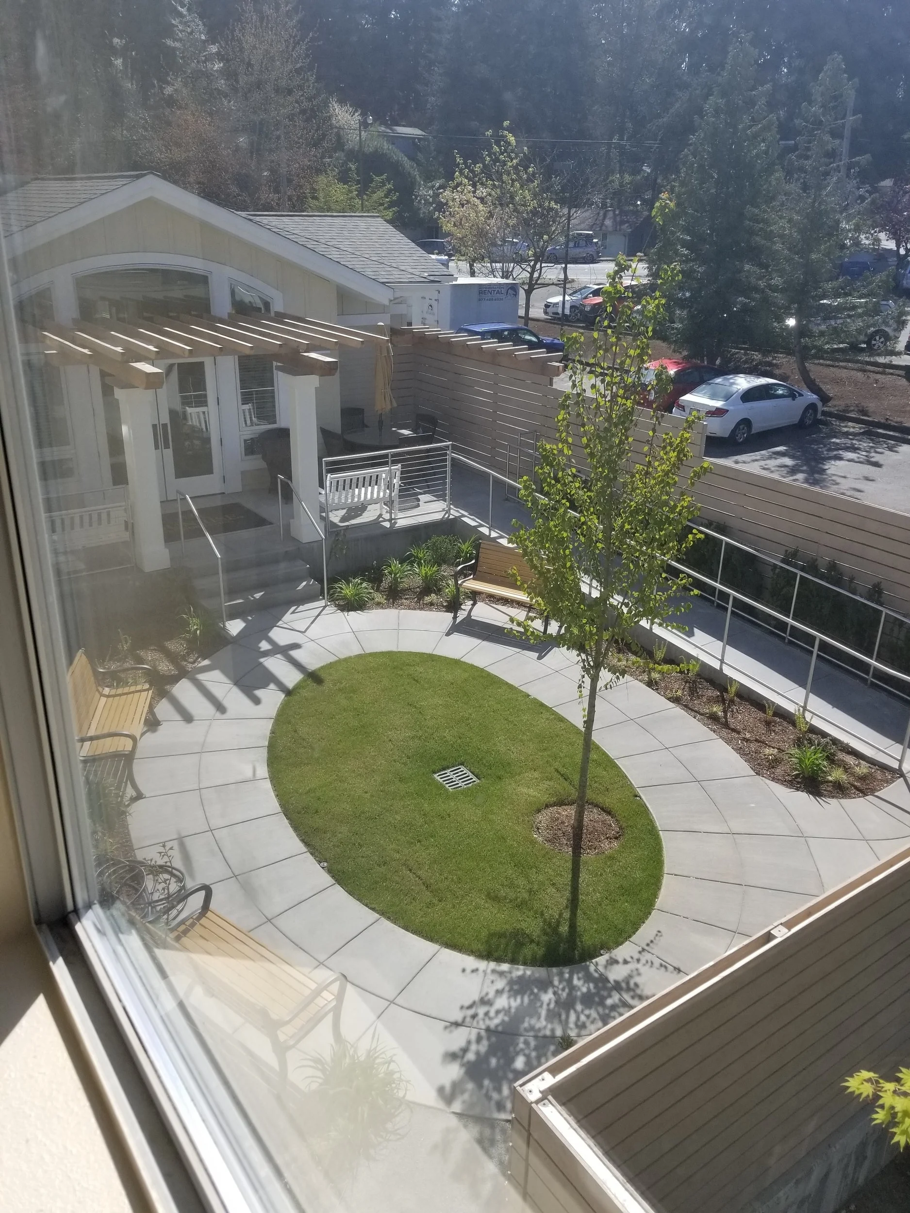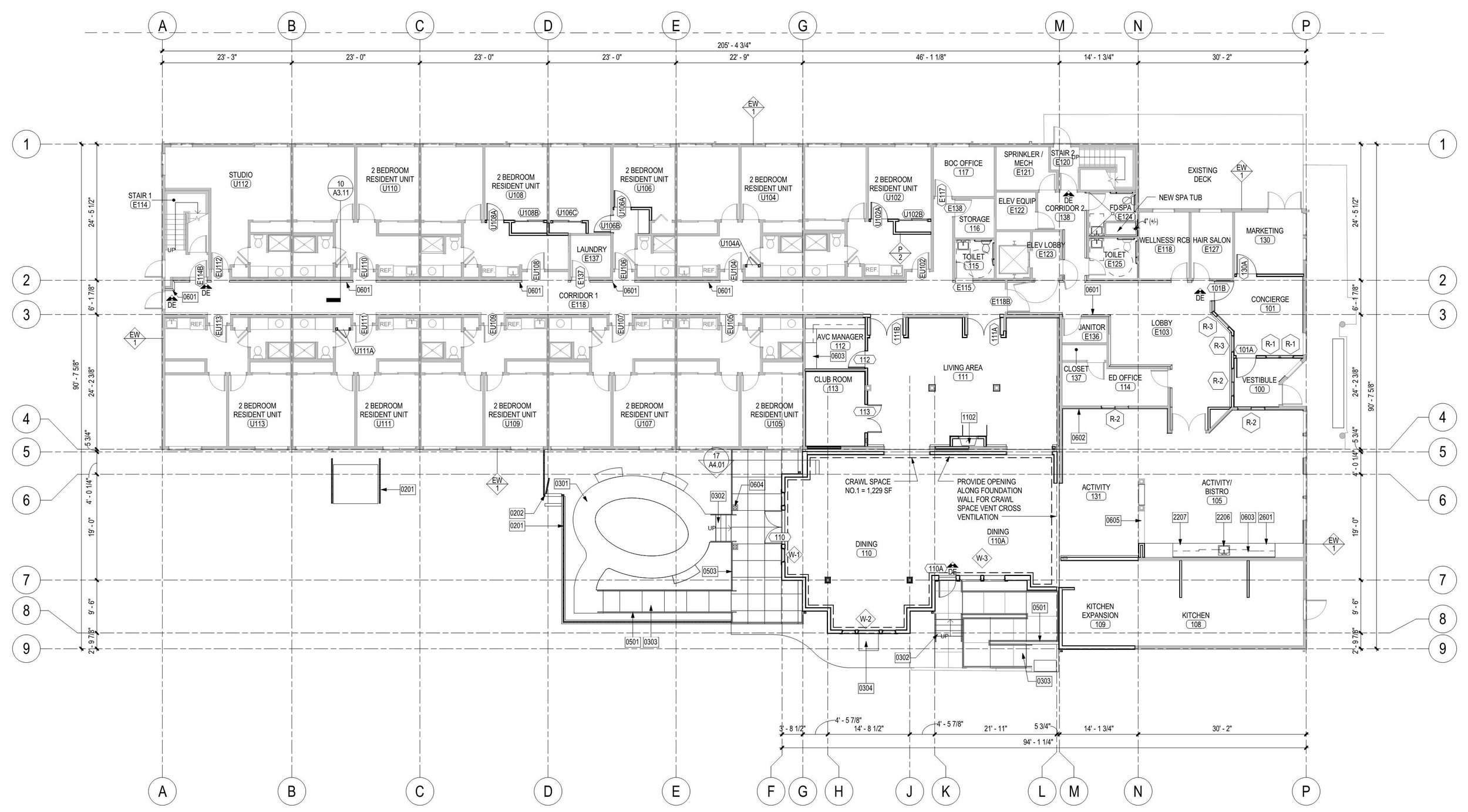Senior housing expands its dining & garden for family gatherings
Project scope included an interior remodel with new carpet, paint and an HVAC system providing ventilation to the corridors. A 1,500 SF conservatory addition greatly expanded the dining area connecting to a private, secure garden for quiet conversation. It also provided the necessary concealed flat roof space for new air handling units for the building’s new conditioned air needs. The goal was to create greater interaction between residents and their visiting family members.
Conservatory dining room
Conservatory with garden privacy fence beyond
Conservatory from outside garden privacy fence
Overhead view of Conservatory garden
Conservatory addition, garden and existing first floor plan
