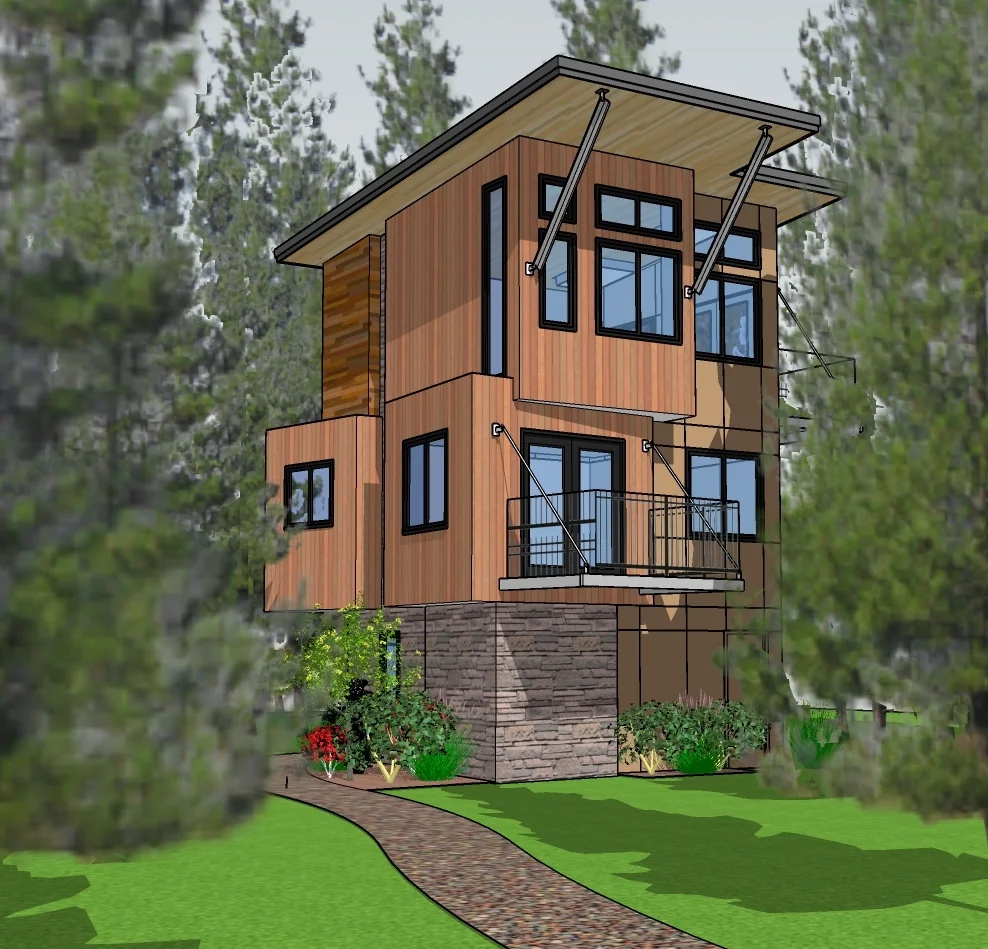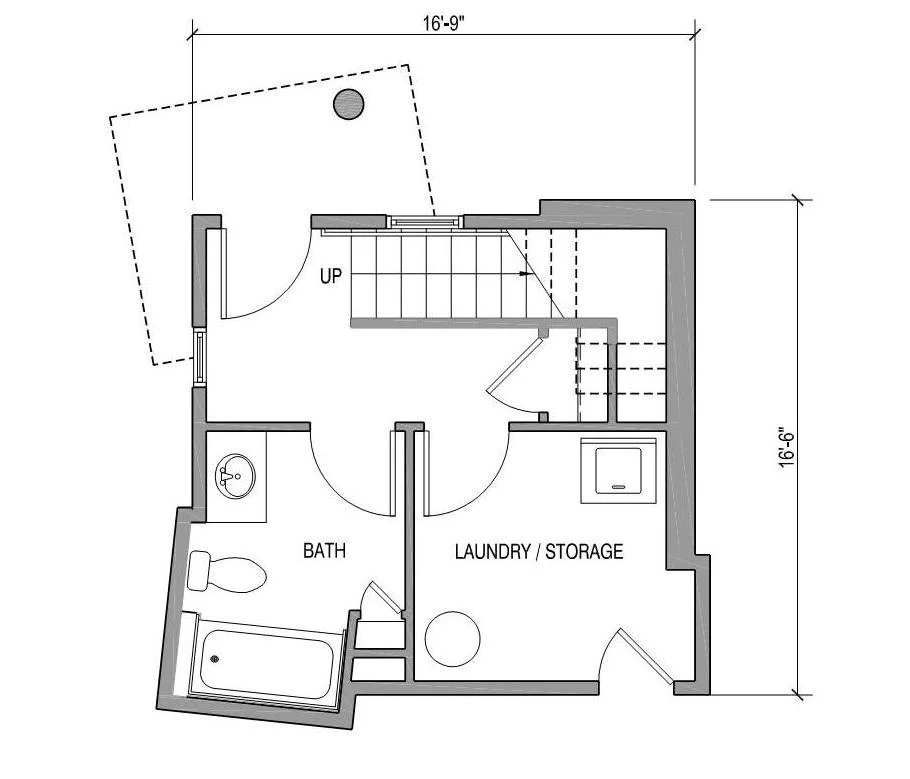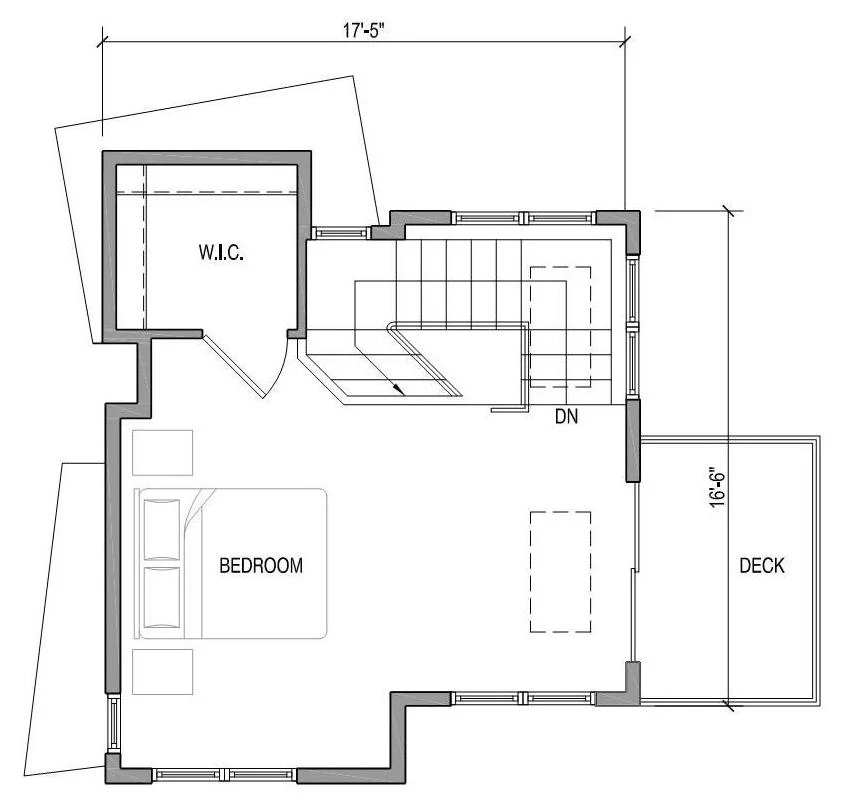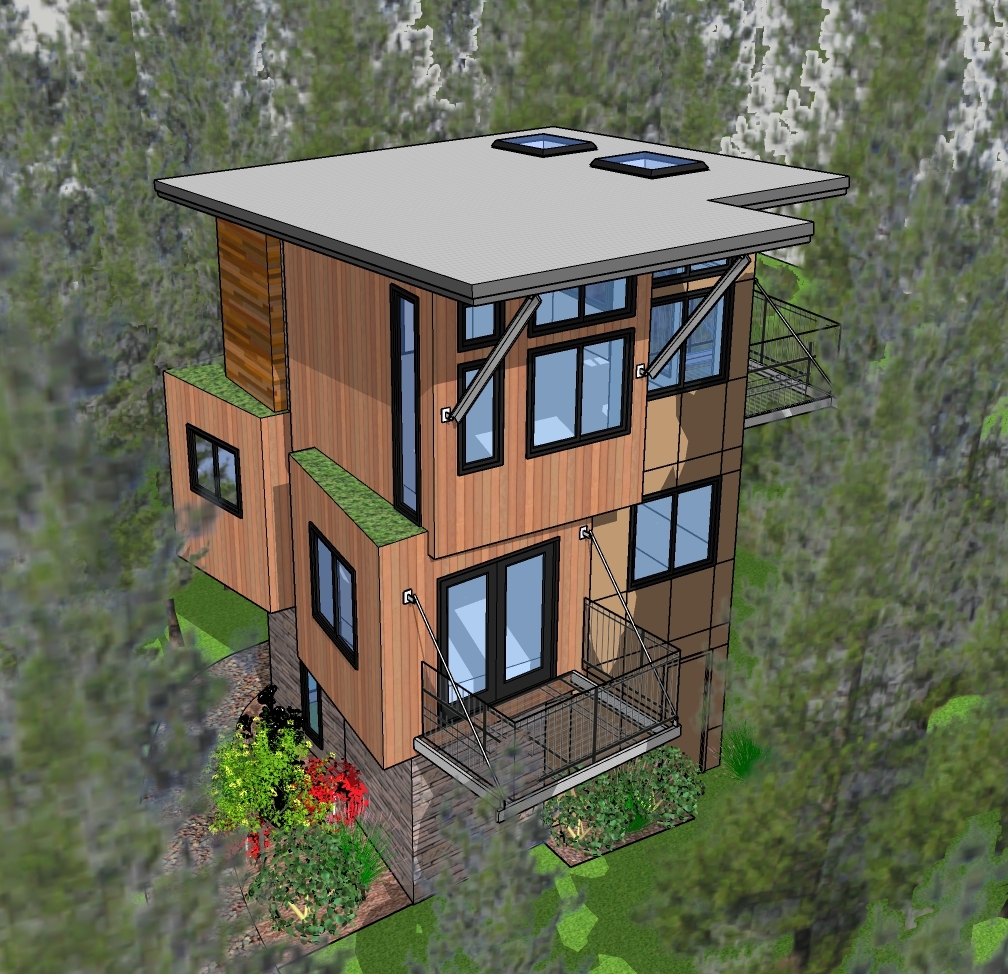Lake Forest Park ADU Luxury Treehouse
A client’s viewing of a colleague’s “Honey I shrunk the lots” lecture led to the inspiration to create an accessory dwelling unit in their deeply forested backyard.
The goal of the ADU was to minimize its footprint, being sensitive to the dense network of tree roots surrounding the foundation. Required space needs for cooking & dining cantilever beyond the ground floor constraints as stained cedar clad “boxes”. Exposed flat roof portions are supplemented with a green roof system. The second & third floor each have their respective decks that project out into the tree canopy, for the full tree house experience.
First floor plan - footprint 16’-0” square (+/-)
Third floor plan
Second floor plan
Exterior materials palette includes stained vertical & horizontal cedar lap siding, painted cement board panels & cultured veneer stone. Decks are steel C channels with galvanized grating for transparency to the ground below supported by a knife plate & tie rod structural system.




